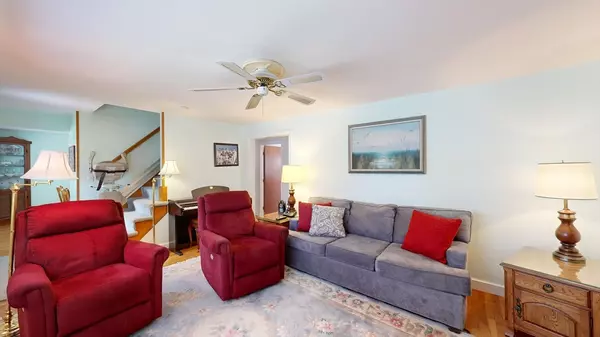$560,000
$524,900
6.7%For more information regarding the value of a property, please contact us for a free consultation.
272 Falconer Ave Brockton, MA 02301
4 Beds
2 Baths
1,730 SqFt
Key Details
Sold Price $560,000
Property Type Single Family Home
Sub Type Single Family Residence
Listing Status Sold
Purchase Type For Sale
Square Footage 1,730 sqft
Price per Sqft $323
MLS Listing ID 73253684
Sold Date 11/15/24
Style Cape
Bedrooms 4
Full Baths 2
HOA Y/N false
Year Built 1965
Annual Tax Amount $5,319
Tax Year 2024
Lot Size 6,534 Sqft
Acres 0.15
Property Description
This lovely, sun-drenched home boasts over 1,700 sq ft of living space. The formal living room features a large picture window and a charming brick fireplace. The dining room is perfect for hosting holiday gatherings. The spacious eat-in kitchen offers white cabinetry, recessed lighting, and convenient exterior access, making grocery hauls a breeze. Enjoy the fall season watching the big game in the family room, which includes a gas stove, floor-to-ceiling windows to admire the changing leaves, and direct access to the garage. The home has four generously sized bedrooms, hardwood flooring throughout, central air, and a full basement. You'll love spending time in the fenced, private yard, complete with a patio area and space for a garden. Conveniently located near Rt 28, Brockton Country Club, shopping, and more. Call today to schedule your showing!
Location
State MA
County Plymouth
Zoning R1C
Direction West Chestnut to Falconer
Rooms
Basement Full
Primary Bedroom Level Second
Dining Room Flooring - Hardwood
Kitchen Flooring - Stone/Ceramic Tile
Interior
Interior Features Den, Sun Room, Home Office
Heating Forced Air, Natural Gas
Cooling Central Air
Flooring Tile, Hardwood, Flooring - Hardwood
Fireplaces Number 1
Appliance Gas Water Heater, Leased Water Heater, Range, Dishwasher, Microwave
Exterior
Exterior Feature Rain Gutters
Garage Spaces 1.0
Community Features Public Transportation, Shopping, Highway Access, T-Station
Utilities Available for Electric Range
Roof Type Shingle
Total Parking Spaces 4
Garage Yes
Building
Foundation Concrete Perimeter
Sewer Public Sewer
Water Public
Architectural Style Cape
Others
Senior Community false
Read Less
Want to know what your home might be worth? Contact us for a FREE valuation!

Our team is ready to help you sell your home for the highest possible price ASAP
Bought with Moseline Denizard • Advanced Realty Company
GET MORE INFORMATION




