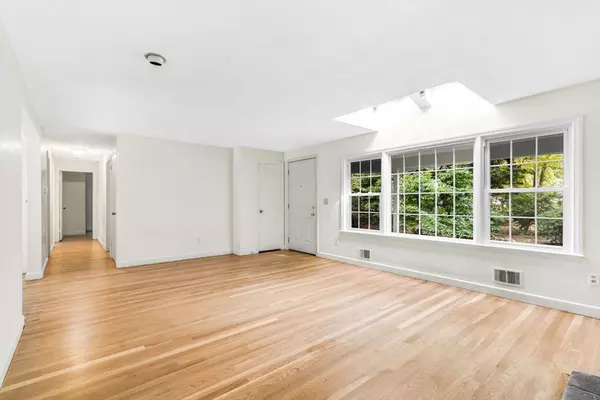$600,000
$540,000
11.1%For more information regarding the value of a property, please contact us for a free consultation.
355 Chestnut St Ashland, MA 01721
3 Beds
1.5 Baths
2,095 SqFt
Key Details
Sold Price $600,000
Property Type Single Family Home
Sub Type Single Family Residence
Listing Status Sold
Purchase Type For Sale
Square Footage 2,095 sqft
Price per Sqft $286
MLS Listing ID 73291677
Sold Date 11/14/24
Style Ranch
Bedrooms 3
Full Baths 1
Half Baths 1
HOA Y/N false
Year Built 1960
Annual Tax Amount $6,956
Tax Year 2024
Lot Size 1.030 Acres
Acres 1.03
Property Description
Welcome to this beautifully maintained home with an acre of privacy! Gleaming hardwood floors( just refinished this week!) throughout the first floor including living, dining area, hallway and all bedrooms. This bright and airy home has beautiful views to both the front and rear yard. Living room includes wood burning fire place. Dining room opens to kitchen ( with Vermont slate floors) which includes a step down sun room area. A huge composite deck across the back of the house offers great outdoor living space. Primary bedroom has bath and slider to rear deck. Lower level is surprisingly spacious with plenty of room for play/exercise/game area. Laundry room, cedar closet and office too! Most all windows have been replaced. Attached garage and central air. Easy out to major routes for commuting and close to the Ashland T station. Not to be missed!
Location
State MA
County Middlesex
Zoning R1
Direction Main St or Prospect St to Chestnut St.
Rooms
Family Room Cedar Closet(s), Closet, Flooring - Wall to Wall Carpet, Storage
Basement Full, Interior Entry, Bulkhead
Primary Bedroom Level First
Dining Room Flooring - Hardwood, Balcony / Deck, Deck - Exterior, Open Floorplan
Kitchen Flooring - Stone/Ceramic Tile, Open Floorplan
Interior
Interior Features Sun Room
Heating Forced Air, Natural Gas, Electric
Cooling Central Air
Flooring Tile, Carpet, Hardwood, Flooring - Stone/Ceramic Tile
Fireplaces Number 1
Fireplaces Type Living Room
Appliance Water Heater, Range, Dishwasher, Microwave, Refrigerator, Washer, Dryer
Laundry In Basement, Electric Dryer Hookup, Washer Hookup
Exterior
Exterior Feature Porch, Deck - Composite, Professional Landscaping, Decorative Lighting
Garage Spaces 1.0
Community Features Public Transportation, Shopping, Park, Walk/Jog Trails, Conservation Area, Highway Access, Public School, T-Station
Utilities Available for Electric Range, for Electric Oven, for Electric Dryer, Washer Hookup
Roof Type Shingle
Total Parking Spaces 6
Garage Yes
Building
Lot Description Wooded
Foundation Concrete Perimeter, Block
Sewer Private Sewer
Water Public
Architectural Style Ranch
Schools
Elementary Schools Mindess
Middle Schools Ashland Middle
High Schools Ashland High
Others
Senior Community false
Acceptable Financing Contract
Listing Terms Contract
Read Less
Want to know what your home might be worth? Contact us for a FREE valuation!

Our team is ready to help you sell your home for the highest possible price ASAP
Bought with Maria Carey • Centre Realty Group
GET MORE INFORMATION




