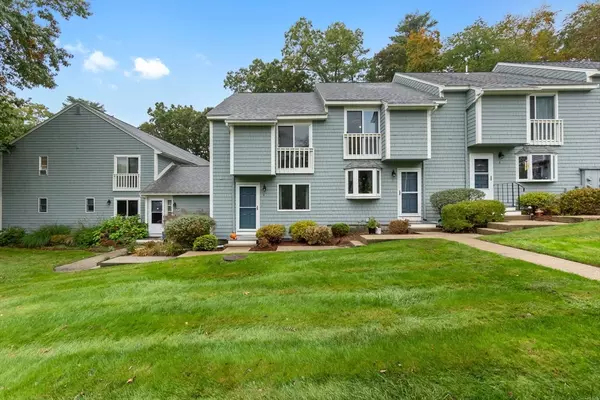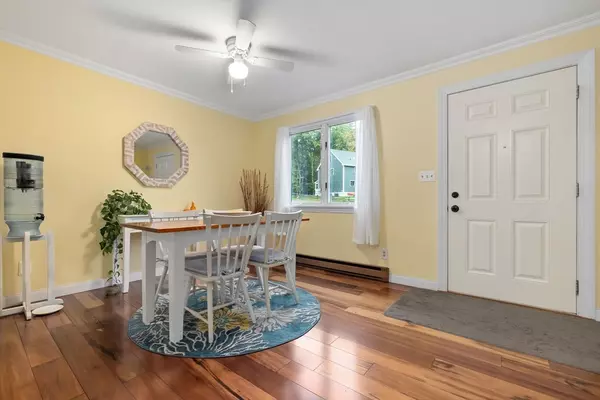$380,000
$375,000
1.3%For more information regarding the value of a property, please contact us for a free consultation.
8 Acadia Kimball Rd #8 Amesbury, MA 01913
2 Beds
1.5 Baths
1,024 SqFt
Key Details
Sold Price $380,000
Property Type Condo
Sub Type Condominium
Listing Status Sold
Purchase Type For Sale
Square Footage 1,024 sqft
Price per Sqft $371
MLS Listing ID 73299783
Sold Date 11/18/24
Bedrooms 2
Full Baths 1
Half Baths 1
HOA Fees $298/mo
Year Built 1973
Annual Tax Amount $4,848
Tax Year 2024
Property Description
Welcome to unit 8 at the Acadia Condominiums! The main level offers an ample dining room, half bath, galley kitchen with stainless steel appliances and granite counter tops, cozy living room with mini split for heat and air conditioning with access to your deck overlooking the wooded common space. Upstairs you will find 2 bedrooms and a full bath. This unit also offers additional finished space in the lower level! This sought after association offers owner occupied units reflecting pride in ownership. Did I mention the great location right across from the Amesbury Forest? Close to highway access for commuters and not far from the bustling downtown of Amesbury where you will find great eateries, breweries, boutiques and so much more! Not far from Lake Attitash, Salisbury beach and downtown Newburyport. Also close to Southern NH for tax free shopping. Showings begin this Thursday at the commuter open house from 5:00-6:00
Location
State MA
County Essex
Zoning R40
Direction Rt 110 to Kimball Rd then left into Acadia condo
Rooms
Basement Y
Primary Bedroom Level Second
Dining Room Ceiling Fan(s), Flooring - Hardwood
Kitchen Flooring - Stone/Ceramic Tile, Countertops - Stone/Granite/Solid
Interior
Interior Features Bonus Room
Heating Electric, Ductless
Cooling Ductless
Flooring Carpet, Hardwood
Laundry In Basement, In Unit
Exterior
Exterior Feature Deck
Community Features Public Transportation, Park, Walk/Jog Trails, Medical Facility, Bike Path, Conservation Area, Public School
Roof Type Shingle
Total Parking Spaces 1
Garage No
Building
Story 2
Sewer Public Sewer
Water Public
Others
Pets Allowed Yes w/ Restrictions
Senior Community false
Read Less
Want to know what your home might be worth? Contact us for a FREE valuation!

Our team is ready to help you sell your home for the highest possible price ASAP
Bought with Stephanie Jones • Berkshire Hathaway HomeServices Verani Realty
GET MORE INFORMATION




