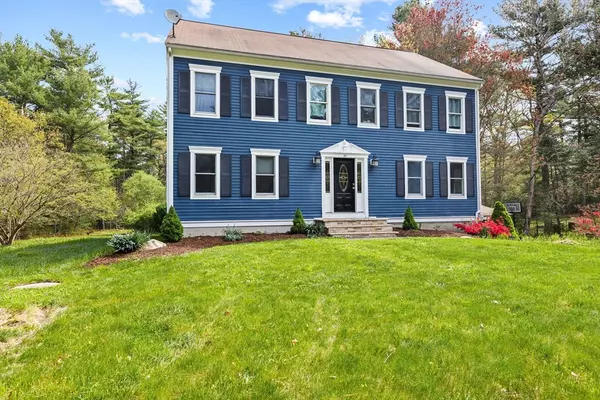$725,000
$739,900
2.0%For more information regarding the value of a property, please contact us for a free consultation.
62 Wall Street Middleboro, MA 02346
4 Beds
3.5 Baths
3,976 SqFt
Key Details
Sold Price $725,000
Property Type Single Family Home
Sub Type Single Family Residence
Listing Status Sold
Purchase Type For Sale
Square Footage 3,976 sqft
Price per Sqft $182
MLS Listing ID 73237083
Sold Date 11/18/24
Style Colonial,Saltbox
Bedrooms 4
Full Baths 3
Half Baths 1
HOA Y/N false
Year Built 1994
Annual Tax Amount $9,512
Tax Year 2024
Lot Size 1.910 Acres
Acres 1.91
Property Description
This oversized home has room for everyone! Tons of flexibility here with 4 floors of finished living space. Spacious 4BR 3.5BA home offers an extra-large quartz kitchen with stainless-steel appliances to include 5-burner gas stove, as well as mosaic backsplash & large eat-in dining area. Brand new carpet in living room. Cathedral-ceiling in roomy family-room is a great place to relax next to the fireplace with wood-stove insert & sliders to back deck. The third-floor walk-up is finished & ready for your use as a home-office, extra bedroom, media room, gym, anything you desire! It is also stubbed/plumbed for a bathroom. Finished basement with full bath & fireplaced living area has full walkout to back patio pool patio, perfect for entertaining! This home sits on almost 2-acres on a country road with private back yard & fenced-in in-ground pool with newer liner. Plenty of privacy here, while less than 15 minutes to the Middleboro commuter rail, and easy access to highways.
Location
State MA
County Plymouth
Zoning res
Direction Plymouth Street to Wall Street
Rooms
Family Room Wood / Coal / Pellet Stove, Skylight, Cathedral Ceiling(s), Ceiling Fan(s), Flooring - Laminate, Slider
Basement Finished, Walk-Out Access, Interior Entry, Garage Access
Primary Bedroom Level Second
Dining Room Flooring - Hardwood, French Doors, Tray Ceiling(s)
Kitchen Ceiling Fan(s), Dining Area, Countertops - Stone/Granite/Solid, Kitchen Island, Chair Rail, Recessed Lighting, Stainless Steel Appliances, Gas Stove
Interior
Interior Features Bathroom - Full, Bathroom - With Shower Stall, Closet, Slider, Bathroom, Bonus Room, Sitting Room, Entry Hall, Walk-up Attic
Heating Baseboard, Fireplace
Cooling None
Flooring Wood, Tile, Vinyl, Laminate, Flooring - Stone/Ceramic Tile
Fireplaces Number 2
Fireplaces Type Family Room
Appliance Water Heater, Range, Dishwasher, Microwave
Laundry Electric Dryer Hookup, Washer Hookup, First Floor
Exterior
Exterior Feature Deck, Patio, Pool - Inground, Storage
Garage Spaces 2.0
Pool In Ground
Community Features Public Transportation, Highway Access, T-Station
Utilities Available for Gas Range, for Electric Dryer, Washer Hookup
Roof Type Shingle
Total Parking Spaces 8
Garage Yes
Private Pool true
Building
Lot Description Easements
Foundation Concrete Perimeter
Sewer Private Sewer
Water Private
Architectural Style Colonial, Saltbox
Schools
Middle Schools Nichols Middle
High Schools Middleboro High
Others
Senior Community false
Read Less
Want to know what your home might be worth? Contact us for a FREE valuation!

Our team is ready to help you sell your home for the highest possible price ASAP
Bought with The DeSario Team • Keller Williams Realty Signature Properties
GET MORE INFORMATION




