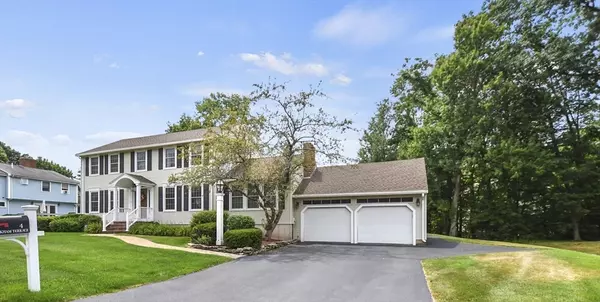$1,127,500
$1,199,900
6.0%For more information regarding the value of a property, please contact us for a free consultation.
4 Markham Terrace Woburn, MA 01801
4 Beds
3 Baths
3,124 SqFt
Key Details
Sold Price $1,127,500
Property Type Single Family Home
Sub Type Single Family Residence
Listing Status Sold
Purchase Type For Sale
Square Footage 3,124 sqft
Price per Sqft $360
Subdivision Central Square
MLS Listing ID 73272078
Sold Date 11/15/24
Style Colonial
Bedrooms 4
Full Baths 2
Half Baths 2
HOA Y/N false
Year Built 1984
Annual Tax Amount $7,325
Tax Year 2024
Lot Size 0.310 Acres
Acres 0.31
Property Description
WOW! This gorgeous central square home offers it all! For those that value quality and excellence, you won't want to miss this. Tastefully done to suit anyone & includes and an almost new kitchen for the gourmet chef in you! Upgraded quartz counters, ss appliances, 2 pantries, a sizeable peninsula w/seating plus a bkfst area bigger than most! Kit opens to a lge formal DR. There's french doors leading to an oversized LR. Kit is also open to a awesome fireplaced great room w/cathedral ceil and bay window seat. Not to be missed is the heated sunroom w/cath ceil & porch overlooking a gorgeous inground pool surrounded w/patio & privacy, perfect for outdoor entertaining. There's also plenty of other level yard area for outdoor activity! The 2nd flr feat all hdwd flooring, a prim ensuite and 3 other generous sized bedrooms w/updated bath. A huge playroom on the LL and 1/2 bath complete the picture. Extensive landscape and brick walkway along w/an unsurpassed location will seal the deal!
Location
State MA
County Middlesex
Area Central Square
Zoning R-1
Direction Main Street or Mishawum Road to Eaton Avenue to Markham Terrace
Rooms
Family Room Cathedral Ceiling(s), Ceiling Fan(s), Beamed Ceilings, Closet, Flooring - Hardwood, Window(s) - Bay/Bow/Box, Cable Hookup, Recessed Lighting, Window Seat
Basement Full, Partially Finished, Interior Entry, Bulkhead, Concrete
Primary Bedroom Level Second
Dining Room Flooring - Hardwood, Chair Rail, Wainscoting
Kitchen Flooring - Hardwood, Window(s) - Bay/Bow/Box, Dining Area, Pantry, Countertops - Stone/Granite/Solid, Countertops - Upgraded, French Doors, Cabinets - Upgraded, Recessed Lighting, Remodeled, Stainless Steel Appliances, Peninsula, Lighting - Pendant
Interior
Interior Features Cathedral Ceiling(s), Cable Hookup, Bathroom - Half, Closet, Chair Rail, Recessed Lighting, Sun Room, Play Room, Bathroom, Central Vacuum, Internet Available - Unknown
Heating Baseboard, Oil
Cooling Central Air
Flooring Wood, Tile, Carpet, Hardwood, Laminate, Flooring - Wall to Wall Carpet
Fireplaces Number 1
Fireplaces Type Family Room
Appliance Tankless Water Heater, Range, Dishwasher, Disposal, Microwave, Refrigerator, Washer, Dryer, Other, Plumbed For Ice Maker
Laundry First Floor, Electric Dryer Hookup, Washer Hookup
Exterior
Exterior Feature Porch, Patio, Pool - Inground, Rain Gutters, Professional Landscaping, Sprinkler System, Screens, Fenced Yard
Garage Spaces 2.0
Fence Fenced/Enclosed, Fenced
Pool In Ground
Community Features Public Transportation, Shopping, Park, Walk/Jog Trails, Golf, Conservation Area, Highway Access, House of Worship, Private School, Public School, T-Station, Sidewalks
Utilities Available for Electric Range, for Electric Oven, for Electric Dryer, Washer Hookup, Icemaker Connection
Roof Type Shingle
Total Parking Spaces 5
Garage Yes
Private Pool true
Building
Lot Description Cul-De-Sac, Level
Foundation Concrete Perimeter
Sewer Public Sewer
Water Public
Architectural Style Colonial
Schools
Elementary Schools Hurld/Wyman
Middle Schools Kennedy
High Schools Wmhs
Others
Senior Community false
Read Less
Want to know what your home might be worth? Contact us for a FREE valuation!

Our team is ready to help you sell your home for the highest possible price ASAP
Bought with Eileen Doherty • Lamacchia Realty, Inc.
GET MORE INFORMATION




