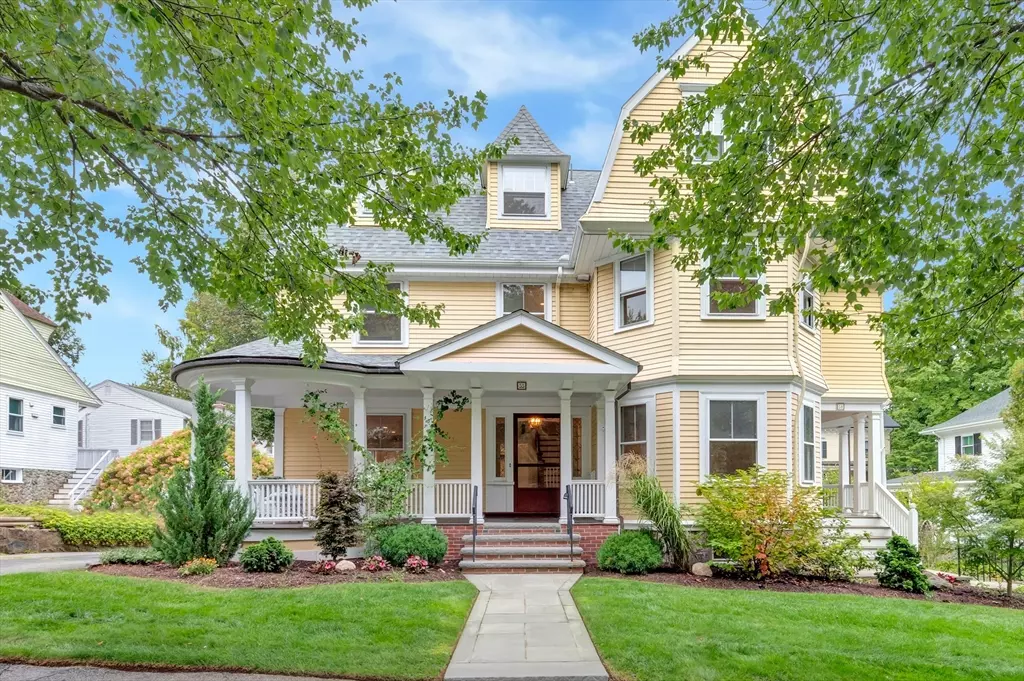$2,550,000
$2,050,000
24.4%For more information regarding the value of a property, please contact us for a free consultation.
51-53 Irving St Arlington, MA 02476
9 Beds
4.5 Baths
6,440 SqFt
Key Details
Sold Price $2,550,000
Property Type Multi-Family
Sub Type 2 Family - 2 Units Side by Side
Listing Status Sold
Purchase Type For Sale
Square Footage 6,440 sqft
Price per Sqft $395
MLS Listing ID 73295541
Sold Date 11/14/24
Bedrooms 9
Full Baths 3
Half Baths 3
Year Built 1900
Annual Tax Amount $19,375
Tax Year 2024
Lot Size 10,454 Sqft
Acres 0.24
Property Description
A rare and unique property in historic Jason Heights. Few properties of this size, location, and condition come on market in Arlington. Located in historic Jason Heights, this 17 room multi-family home offers numerous opportunities for future use. It is designed for spacious living and entertaining, with an oversized dining room, large exterior porches, paved back patio, and expansive yard and gardens. It is filled with stunning architectural details, including intricate woodwork, fireplaces, and oversized windows that create sunlit spaces throughout. The expansive kitchens offer ample room for dining, with picture window views of the landscaped garden. The tree-lined neighborhood features numerous historic homes and green spaces, creating a unique and picturesque vista. Access to large parks (Menotomy Rocks) and Arlington Center are only blocks away. The property features driveways on both sides. It needs to be seen to fully appreciate the design, neighborhood, and location.
Location
State MA
County Middlesex
Zoning R1
Direction Jason St to Irving, from Mass Ave. Gray Street to Ravine St. from Rt. 2 Pleasant.
Rooms
Basement Partially Finished, Walk-Out Access, Interior Entry, Concrete
Interior
Cooling Ductless
Flooring Tile, Hardwood, Vinyl / VCT
Fireplaces Number 2
Appliance Plumbed For Ice Maker
Laundry Gas Dryer Hookup, Electric Dryer Hookup, Washer Hookup
Exterior
Exterior Feature Garden
Utilities Available for Gas Range, for Electric Range, for Gas Oven, for Gas Dryer, for Electric Dryer, Washer Hookup, Icemaker Connection
Roof Type Shingle
Total Parking Spaces 8
Garage No
Building
Story 6
Foundation Stone
Sewer Public Sewer
Water Public
Schools
Elementary Schools Bishop/Brackett
Middle Schools Ottoson
High Schools Arlington High
Others
Senior Community false
Read Less
Want to know what your home might be worth? Contact us for a FREE valuation!

Our team is ready to help you sell your home for the highest possible price ASAP
Bought with Jennifer Gelfand • Keller Williams Realty Boston-Metro | Back Bay
GET MORE INFORMATION




