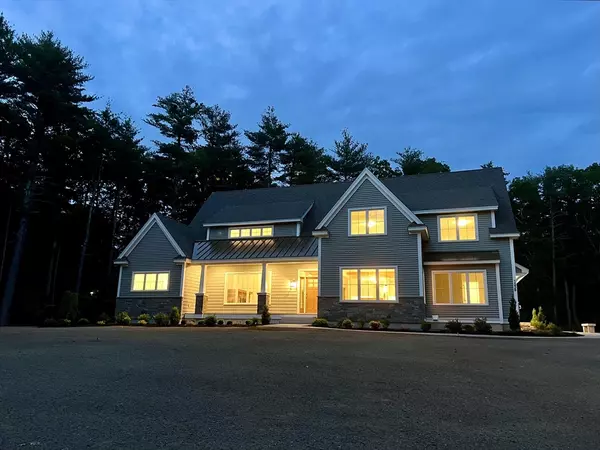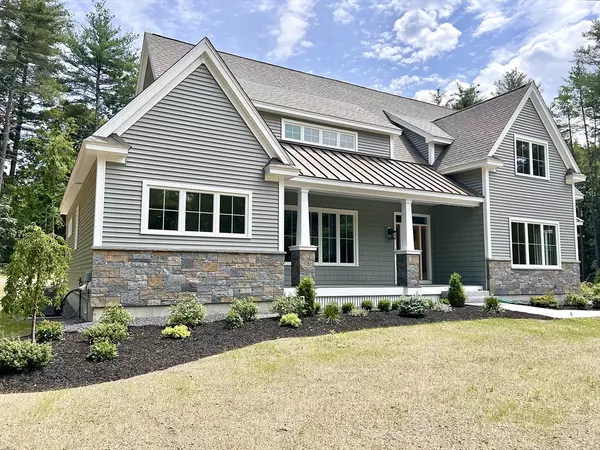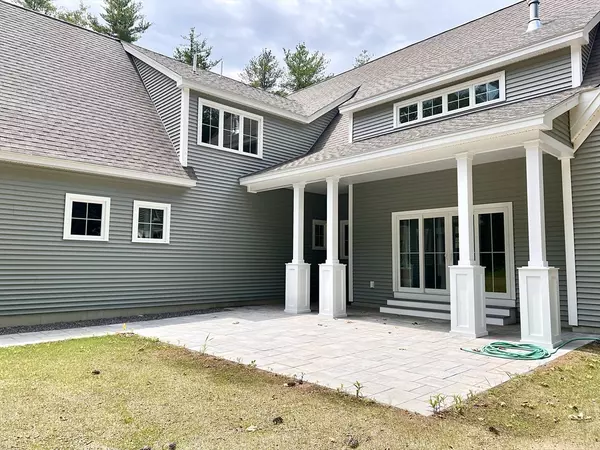$1,775,000
$1,849,000
4.0%For more information regarding the value of a property, please contact us for a free consultation.
155B Range Rd Windham, NH 03087
4 Beds
3.5 Baths
4,000 SqFt
Key Details
Sold Price $1,775,000
Property Type Single Family Home
Sub Type Single Family Residence
Listing Status Sold
Purchase Type For Sale
Square Footage 4,000 sqft
Price per Sqft $443
MLS Listing ID 73245769
Sold Date 11/19/24
Style Colonial
Bedrooms 4
Full Baths 3
Half Baths 1
HOA Y/N false
Year Built 2024
Lot Size 3.900 Acres
Acres 3.9
Property Description
Your Dream Home awaits in Windham Discover the perfect blend of elegance and comfort in this stunning brand-new custom built gem, boasting approx 4000 sq ft of luxurious living space, complete with Builder's Warranty. Step inside and be captivated by the soaring ceilings and exquisite white oak hardwd floors all enhanced by handcrafted details that elevate every corner. The primary bedrm features an en-suite bathroom offering a serene retreat. The fireplaced great room seamlessly opens onto a covered patio great for gatherings or quiet evenings. Addti'l 1st floor highlights include a dedicated home office, laundry rm and mudrm. A chef's kitchen boasts ample cabinetry, oversized island, striking light fixtures and spacious pantry. Venture upstairs to discover 3 addt'l bedrms-one with its own en-suite-along with a versatile bonus rm. Oversized garage with 9' doors. Don't miss out on this exceptional opportunity to own a home that combines style, functionality and modern living!
Location
State NH
County Rockingham
Zoning Rural
Direction I-93 to Exit 3 to Range Rd
Rooms
Family Room Vaulted Ceiling(s), Flooring - Hardwood, Window(s) - Bay/Bow/Box, Exterior Access, Open Floorplan, Recessed Lighting, Slider, Wainscoting, Lighting - Overhead
Basement Full, Interior Entry, Garage Access, Concrete, Unfinished
Primary Bedroom Level Main, First
Dining Room Flooring - Hardwood, Window(s) - Bay/Bow/Box, Open Floorplan, Wainscoting
Kitchen Flooring - Hardwood, Dining Area, Pantry, Countertops - Stone/Granite/Solid, Kitchen Island, Cabinets - Upgraded, Open Floorplan, Recessed Lighting, Stainless Steel Appliances, Gas Stove
Interior
Interior Features Closet, Closet/Cabinets - Custom Built, Recessed Lighting, Pantry, Office, Mud Room, Bonus Room
Heating Central, Forced Air, Natural Gas, Propane
Cooling Central Air
Flooring Tile, Carpet, Hardwood, Flooring - Hardwood, Flooring - Stone/Ceramic Tile, Flooring - Wall to Wall Carpet
Fireplaces Number 1
Fireplaces Type Family Room
Appliance Electric Water Heater, Range, Dishwasher, Microwave, Refrigerator
Laundry Flooring - Stone/Ceramic Tile, Main Level, Cabinets - Upgraded, Electric Dryer Hookup, Washer Hookup, First Floor
Exterior
Exterior Feature Porch, Patio, Professional Landscaping, Sprinkler System, Decorative Lighting, Screens
Garage Spaces 3.0
Community Features Shopping, Park, Medical Facility, Conservation Area, Highway Access, Private School, Public School
Utilities Available for Gas Range, Washer Hookup
Waterfront Description Beach Front,Lake/Pond,1/2 to 1 Mile To Beach
Roof Type Shingle
Total Parking Spaces 6
Garage Yes
Building
Lot Description Wooded, Easements, Cleared, Gentle Sloping, Level
Foundation Concrete Perimeter
Sewer Private Sewer
Water Private
Architectural Style Colonial
Others
Senior Community false
Read Less
Want to know what your home might be worth? Contact us for a FREE valuation!

Our team is ready to help you sell your home for the highest possible price ASAP
Bought with Nancy Bilodeau • NH Realty Group of New England LLC
GET MORE INFORMATION




