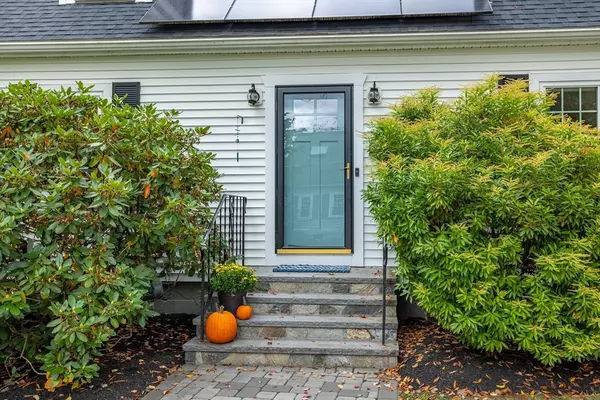$700,000
$619,000
13.1%For more information regarding the value of a property, please contact us for a free consultation.
51 Brooks Street Maynard, MA 01754
3 Beds
1.5 Baths
2,140 SqFt
Key Details
Sold Price $700,000
Property Type Single Family Home
Sub Type Single Family Residence
Listing Status Sold
Purchase Type For Sale
Square Footage 2,140 sqft
Price per Sqft $327
MLS Listing ID 73299484
Sold Date 11/21/24
Style Cape
Bedrooms 3
Full Baths 1
Half Baths 1
HOA Y/N false
Year Built 1950
Annual Tax Amount $9,491
Tax Year 2024
Lot Size 0.310 Acres
Acres 0.31
Property Description
**OFFER DEADLINE- MON 10/14 AT 3PM. PLEASE ALLOW 24 HOURS FOR OFFER RESPONSE**Picture perfect storybook 3-bedroom home, located in a sought-after neighborhood, within walking distance of downtown's shops, restaurants, bike trail & backs up to conservation.The front entry welcomes you into the front to back living & dining rm. A central fireplace & hardwood flooring warm the space. Oversized windows look out to the meticulous fenced yard w/gorgeous gardens. French doors lead to the family rm that has beamed, vaulted ceilings & walls of windows-the perfect place to enjoy your morning coffee & curl up w/a good book! The updated kitchen features SS appliances, beautiful countertops & access to the oversized sun-filled deck & patio. A charming 1/2 bath & first floor bedroom finish off the main living level. Upstairs, you will find the tranquil primary bedroom with hardwood floorings, as well as the 3rd bedrm & full bathrm.The LL has been finished w/a bonus rm, as well as laundry & storage.
Location
State MA
County Middlesex
Zoning Res
Direction Maynard center to Summer Street to Brooks Street
Rooms
Family Room Skylight, Ceiling Fan(s), Beamed Ceilings, Vaulted Ceiling(s), Flooring - Hardwood, French Doors
Basement Full, Partially Finished, Interior Entry, Bulkhead, Sump Pump
Primary Bedroom Level Second
Dining Room Flooring - Hardwood, Open Floorplan
Kitchen Window(s) - Picture, Dining Area, Pantry, Countertops - Stone/Granite/Solid, Exterior Access, Open Floorplan, Remodeled, Stainless Steel Appliances, Gas Stove
Interior
Interior Features Open Floorplan, Recessed Lighting, Bonus Room
Heating Baseboard, Hot Water, Natural Gas
Cooling None
Flooring Tile, Carpet, Hardwood, Other, Flooring - Wall to Wall Carpet
Fireplaces Number 1
Appliance Gas Water Heater, Range, Dishwasher, Disposal, Microwave, Refrigerator, Washer, Dryer
Laundry Electric Dryer Hookup, Washer Hookup, Sink, In Basement
Exterior
Exterior Feature Deck, Deck - Composite, Patio, Rain Gutters, Storage, Professional Landscaping, Fenced Yard
Garage Spaces 1.0
Fence Fenced
Community Features Shopping, Park, Walk/Jog Trails, Bike Path, Conservation Area, Highway Access, Public School
Utilities Available for Gas Range, for Electric Dryer, Washer Hookup
Roof Type Shingle
Total Parking Spaces 3
Garage Yes
Building
Lot Description Level
Foundation Block
Sewer Public Sewer
Water Public
Architectural Style Cape
Schools
Elementary Schools Green Meadow
Middle Schools Fowler
High Schools Mhs/Amsa
Others
Senior Community false
Read Less
Want to know what your home might be worth? Contact us for a FREE valuation!

Our team is ready to help you sell your home for the highest possible price ASAP
Bought with Sarah DeStefano • Belmont Homes Realty
GET MORE INFORMATION




