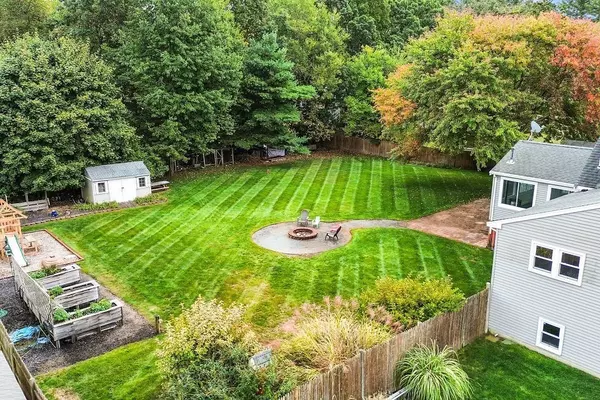$755,000
$725,000
4.1%For more information regarding the value of a property, please contact us for a free consultation.
43 Balsam Ave East Bridgewater, MA 02333
4 Beds
2.5 Baths
3,112 SqFt
Key Details
Sold Price $755,000
Property Type Single Family Home
Sub Type Single Family Residence
Listing Status Sold
Purchase Type For Sale
Square Footage 3,112 sqft
Price per Sqft $242
MLS Listing ID 73297535
Sold Date 11/21/24
Style Raised Ranch,Other (See Remarks)
Bedrooms 4
Full Baths 2
Half Baths 1
HOA Y/N false
Year Built 1970
Annual Tax Amount $7,928
Tax Year 2024
Lot Size 0.700 Acres
Acres 0.7
Property Description
E. BRIDGEWATER – Charming 4-bed, 2.5-bath expanded split level, located on a large, fenced green lot just minutes from Rt 18, local parks, shopping, & dining. This property offers the perfect blend of modern upgrades + timeless charm, beginning w/the spacious 4-season porch complete w/double glass doors, cathedral ceiling + a cozy pellet stove – the perfect spot to relax year-round. The main showpiece is the fully upgraded kitchen w/marble counters, beautiful cabinets, clever storage, seating for 3 + a table, and wide-open feel. Stunning main hall bath has also recently been remodeled, w/fresh paint throughout the floor. Top floor Primary suite is the crown jewel w/plenty of storage, expansive full bath, & loads of natural light. Lower level features a multi-room layout, including a half bath + custom basement bar w/wide pine board finishes, creating a rustic yet sophisticated atmosphere. Energy-efficient Mass Save insulation + Nest thermostats; A/C; 500' artesian well for irrigation.
Location
State MA
County Plymouth
Zoning 100
Direction Union St to Balsam Ave; 3rd home on the right.
Rooms
Family Room Closet/Cabinets - Custom Built, Flooring - Hardwood, Wet Bar, Recessed Lighting, Decorative Molding
Basement Full, Partially Finished, Sump Pump
Primary Bedroom Level Second
Kitchen Ceiling Fan(s), Flooring - Hardwood, Dining Area, Countertops - Stone/Granite/Solid, Kitchen Island, Cabinets - Upgraded, Open Floorplan, Recessed Lighting, Remodeled, Stainless Steel Appliances, Gas Stove, Lighting - Pendant
Interior
Interior Features Cathedral Ceiling(s), Ceiling Fan(s), Lighting - Overhead, Closet, Sunken, Lighting - Sconce, Sun Room, Den
Heating Forced Air, Baseboard, Natural Gas, Fireplace
Cooling Central Air, Wall Unit(s)
Flooring Tile, Carpet, Bamboo, Hardwood, Flooring - Vinyl, Flooring - Wall to Wall Carpet
Fireplaces Number 1
Fireplaces Type Wood / Coal / Pellet Stove
Appliance Gas Water Heater, Water Heater, Oven, Dishwasher, Trash Compactor, Microwave, Range, Water Treatment
Laundry Gas Dryer Hookup, Walk-in Storage, Washer Hookup, Lighting - Overhead, In Basement
Exterior
Exterior Feature Porch - Enclosed, Deck - Wood, Patio, Storage, Sprinkler System, Garden
Garage Spaces 2.0
Fence Fenced/Enclosed
Community Features Shopping, Park, Conservation Area
Utilities Available for Gas Range, for Gas Dryer, Washer Hookup, Generator Connection
Roof Type Shingle
Total Parking Spaces 8
Garage Yes
Building
Lot Description Cul-De-Sac, Level
Foundation Concrete Perimeter
Sewer Private Sewer
Water Public, Other
Architectural Style Raised Ranch, Other (See Remarks)
Schools
Elementary Schools Gordon Wm
Middle Schools E.Bridgewater
High Schools Central
Others
Senior Community false
Acceptable Financing Contract
Listing Terms Contract
Read Less
Want to know what your home might be worth? Contact us for a FREE valuation!

Our team is ready to help you sell your home for the highest possible price ASAP
Bought with Colin Garvey • William Raveis R.E. & Home Services
GET MORE INFORMATION




