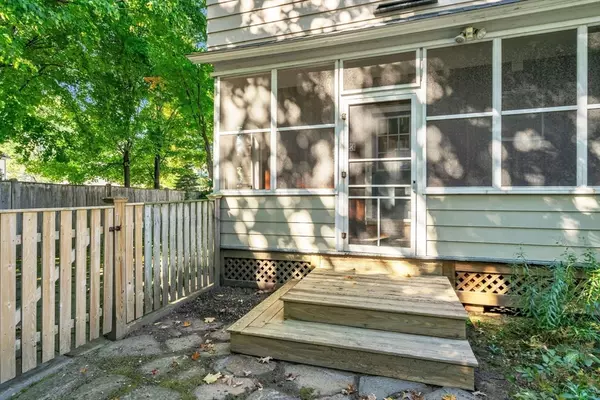$650,000
$650,000
For more information regarding the value of a property, please contact us for a free consultation.
23 Columbus Ave Northampton, MA 01060
4 Beds
2 Baths
2,392 SqFt
Key Details
Sold Price $650,000
Property Type Multi-Family
Sub Type 2 Family - 2 Units Up/Down
Listing Status Sold
Purchase Type For Sale
Square Footage 2,392 sqft
Price per Sqft $271
MLS Listing ID 73297789
Sold Date 11/15/24
Bedrooms 4
Full Baths 2
Year Built 1900
Annual Tax Amount $7,864
Tax Year 2024
Lot Size 6,098 Sqft
Acres 0.14
Property Description
A Gem in the marketplace! Why rent when you can have a tenant help pay the expenses. The first floor offers the rented apartment with a remodeled kitchen, living room, two bedrooms and full bath. All are generous spaces with laundry and storage in the basement. Upstairs is the owner's apartment with cook's kitchen with ample maple cabinets, Corian counters, tiled backsplash, gas stove, and closet with new washer/dryer. Entertain in the open, spacious living and dining rooms which sports wood flooring and a plethora of newer windows. A nice sized bedroom completes this floor. Staircase from living room leads to a finished 3rd floor with a couple of spaces to use as you will. Built-in bookcases and a walk-in large closet are a plus. Third floor has the potential of being a lovely primary suite. All but a few windows have been replaced, Mitsubishi min-splits were added approx. 6 years ago. Two car garage & fenced yard. A must see!!
Location
State MA
County Hampshire
Zoning 2 Family
Direction From Center of NOHO, South Street (Route 10) Columbus Ave is off Route 10 Between Fort & Munroe.
Rooms
Basement Full, Interior Entry, Bulkhead, Concrete
Interior
Interior Features Remodeled, Floored Attic, Heated Attic, Storage, Walk-In Closet(s), Bathroom With Tub & Shower, Living Room, Kitchen, Dining Room, Laundry Room, Mudroom
Heating Central, Steam, Natural Gas, Ductless
Cooling Ductless
Flooring Wood, Vinyl, Other, Hardwood
Appliance Range, Dishwasher, Refrigerator, Washer, Dryer
Exterior
Exterior Feature Rain Gutters
Garage Spaces 2.0
Fence Fenced/Enclosed, Fenced
Community Features Public Transportation, Shopping, Walk/Jog Trails, Conservation Area, House of Worship, Private School, Other
Utilities Available for Gas Range
Roof Type Shingle
Total Parking Spaces 2
Garage Yes
Building
Lot Description Level
Story 3
Foundation Stone, Brick/Mortar
Sewer Public Sewer
Water Public
Schools
Elementary Schools Bridge Street
Middle Schools Jfk
High Schools Northampton Hs
Others
Senior Community false
Read Less
Want to know what your home might be worth? Contact us for a FREE valuation!

Our team is ready to help you sell your home for the highest possible price ASAP
Bought with David Santos • Coldwell Banker Community REALTORS®
GET MORE INFORMATION




