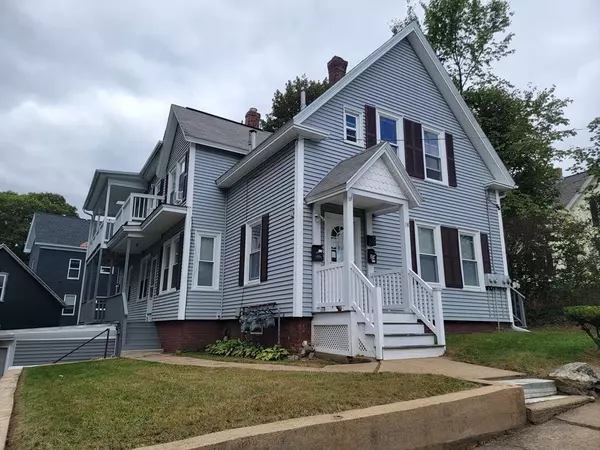$521,500
$499,000
4.5%For more information regarding the value of a property, please contact us for a free consultation.
18 Osgood St Gardner, MA 01440
6 Beds
3 Baths
2,771 SqFt
Key Details
Sold Price $521,500
Property Type Multi-Family
Sub Type 3 Family
Listing Status Sold
Purchase Type For Sale
Square Footage 2,771 sqft
Price per Sqft $188
MLS Listing ID 73300253
Sold Date 11/22/24
Bedrooms 6
Full Baths 3
Year Built 1900
Annual Tax Amount $5,124
Tax Year 2024
Lot Size 6,534 Sqft
Acres 0.15
Property Description
Bright sun-filled three family home with plenty of parking on quiet, one way, side street, walking distance from downtown and Greenwood Memorial Pool & Spray Park. This spacious home boasts high ceilings and hardwood throughout with flexible layouts to meet a wide variety of needs. The over-sized first floor unit includes three bedrooms, an eat in kitchen with pantry, grand living room and option for fourth bedroom or formal dining room. On the upper level the second unit is three bedrooms with eat in kitchen and living room plus a sun drenched private deck. A third unit is a one bedroom with kitchen and living room combined. An outrageous amount of bonus space in the unfinished walk out basement leaves great potential to finish the space for a multitude of uses. Ample off street parking, separately metered utilities and strong rental history make this property an attractive investment opportunity for any portfolio.
Location
State MA
County Worcester
Zoning res
Direction GPS
Rooms
Basement Full, Walk-Out Access, Interior Entry, Concrete, Unfinished
Interior
Interior Features Walk-Up Attic, Storage, Laundry Room, Mudroom, Ceiling Fan(s), Pantry, High Speed Internet, Walk-In Closet(s), Bathroom With Tub & Shower, Smart Thermostat, Internet Available - Unknown, Bathroom with Shower Stall, Living Room, Dining Room, Kitchen, Living RM/Dining RM Combo
Heating Natural Gas, Electric
Cooling Window Unit(s)
Flooring Tile, Hardwood, Wood, Carpet
Appliance Washer, Dryer, Range, Dishwasher, Refrigerator
Exterior
Exterior Feature Balcony/Deck, Balcony, Rain Gutters
Community Features Public Transportation, Shopping, Pool, Park, Walk/Jog Trails, Golf, Medical Facility, Conservation Area, House of Worship, Public School, University
Roof Type Shingle,Rubber
Total Parking Spaces 8
Garage No
Building
Story 5
Foundation Stone, Brick/Mortar
Sewer Public Sewer
Water Public
Others
Senior Community false
Read Less
Want to know what your home might be worth? Contact us for a FREE valuation!

Our team is ready to help you sell your home for the highest possible price ASAP
Bought with Josiane Alves • Be Live in Realty
GET MORE INFORMATION




