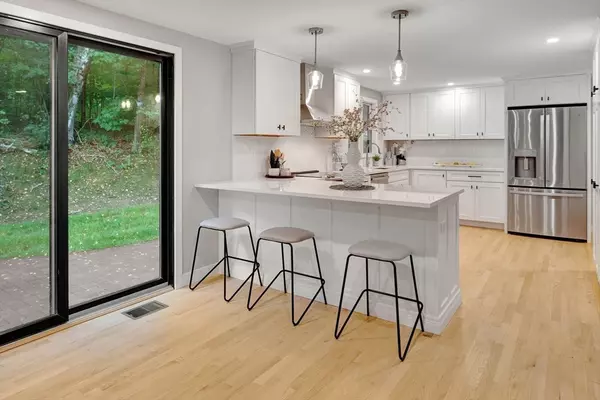$1,150,000
$1,224,995
6.1%For more information regarding the value of a property, please contact us for a free consultation.
1 Northedge Rd Hamilton, MA 01982
4 Beds
2.5 Baths
2,536 SqFt
Key Details
Sold Price $1,150,000
Property Type Single Family Home
Sub Type Single Family Residence
Listing Status Sold
Purchase Type For Sale
Square Footage 2,536 sqft
Price per Sqft $453
MLS Listing ID 73274948
Sold Date 11/22/24
Style Colonial
Bedrooms 4
Full Baths 2
Half Baths 1
HOA Y/N false
Year Built 1981
Annual Tax Amount $16,142
Tax Year 2024
Lot Size 1.770 Acres
Acres 1.77
Property Description
Quintessential New England home recently renovated with four bedrooms, 2.5 baths in the equestrian town of Hamilton. Nestled under a mile from the picturesque Appleton Farms and a short drive from downtown Ipswich's charming shops and gourmet eateries, minutes to the MBTA Commuter Rail, and the much adored Crane Beach this home offers a lifestyle of luxury and convenience. The versatile layout offers an expansive open-concept kitchen, living, and dining area boasts a beautifully crafted brick fireplace, seamlessly blending elegance with comfort. Step through the sliders to a serene backyard oasis, perfect & private for entertaining with room to clear even more space! The 1st floor master suite is a true retreat, featuring an impressive oversized brick fireplace, oversized closet and spa like bathroom. Upstairs three large sized bedrooms offer refined comfort. This sophisticated home, with its prime location & exceptional features, is sure to capture your heart at an amazing price!
Location
State MA
County Essex
Zoning R1B
Direction USE GPS
Rooms
Basement Full, Walk-Out Access, Interior Entry, Concrete
Primary Bedroom Level First
Interior
Heating Baseboard, Oil
Cooling Central Air
Flooring Tile, Hardwood
Fireplaces Number 2
Appliance Water Heater, Range, Dishwasher, Microwave, Refrigerator, ENERGY STAR Qualified Refrigerator, ENERGY STAR Qualified Dishwasher, Oven
Exterior
Exterior Feature Porch, Patio, Horses Permitted
Garage Spaces 2.0
Community Features Public Transportation, Shopping, Park, Walk/Jog Trails, Stable(s), Golf, Bike Path, Conservation Area, Highway Access, Marina, Private School, Public School, T-Station
Roof Type Shingle
Total Parking Spaces 8
Garage Yes
Building
Foundation Concrete Perimeter
Sewer Private Sewer
Water Private
Architectural Style Colonial
Others
Senior Community false
Read Less
Want to know what your home might be worth? Contact us for a FREE valuation!

Our team is ready to help you sell your home for the highest possible price ASAP
Bought with Michelle Theriault • J. Barrett & Company
GET MORE INFORMATION




