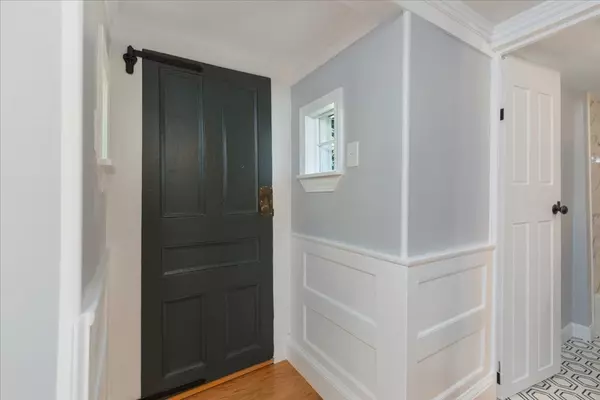$570,000
$599,900
5.0%For more information regarding the value of a property, please contact us for a free consultation.
990 Bay Rd. Hamilton, MA 01982
2 Beds
1 Bath
639 SqFt
Key Details
Sold Price $570,000
Property Type Single Family Home
Sub Type Single Family Residence
Listing Status Sold
Purchase Type For Sale
Square Footage 639 sqft
Price per Sqft $892
MLS Listing ID 73283029
Sold Date 11/26/24
Style Cottage
Bedrooms 2
Full Baths 1
HOA Y/N false
Year Built 1900
Annual Tax Amount $4,516
Tax Year 2024
Lot Size 10,454 Sqft
Acres 0.24
Property Description
This charming gem has been newly renovated, and is in 'move-in' condition! Gleaming hardwood floors throughout. New kitchen with quartz counters, stainless steel appliances, and under-cabinet lighting. New bathroom with marble flooring. Wainscoting and unique woodwork features adorn the living room. Enjoy the view of a slow-moving stream from the back yard or screen porch. New roof. New plumbing and on-demand water heater. New electrical service and updated wiring. New septic system.
Location
State MA
County Essex
Area South Hamilton
Zoning R-1B
Direction Bay Rd is rte. 1A. Property is located close to the Ipswich town line.
Interior
Interior Features Finish - Sheetrock
Heating Central, Forced Air, Natural Gas
Cooling Central Air
Flooring Tile, Marble, Hardwood
Fireplaces Number 1
Appliance Gas Water Heater, Tankless Water Heater, Microwave, ENERGY STAR Qualified Refrigerator, ENERGY STAR Qualified Dishwasher, Range, Plumbed For Ice Maker
Laundry Gas Dryer Hookup, Washer Hookup
Exterior
Exterior Feature Porch - Screened, Rain Gutters, Storage, Professional Landscaping, Screens, Stone Wall
Community Features Walk/Jog Trails, Stable(s), Conservation Area
Utilities Available for Gas Range, for Gas Dryer, Washer Hookup, Icemaker Connection
Waterfront Description Stream
View Y/N Yes
View Scenic View(s)
Roof Type Shingle
Total Parking Spaces 2
Garage No
Building
Foundation Stone, Slab, Thermally Broken Foundation/Slab
Sewer Private Sewer
Water Public
Architectural Style Cottage
Schools
Elementary Schools Cutler School
Middle Schools Miles River Mid
High Schools Hamilton-Wenham
Others
Senior Community false
Acceptable Financing Deed Restricted (See Remarks), Other (See Remarks)
Listing Terms Deed Restricted (See Remarks), Other (See Remarks)
Read Less
Want to know what your home might be worth? Contact us for a FREE valuation!

Our team is ready to help you sell your home for the highest possible price ASAP
Bought with Dean Serrentino • Aluxety
GET MORE INFORMATION




