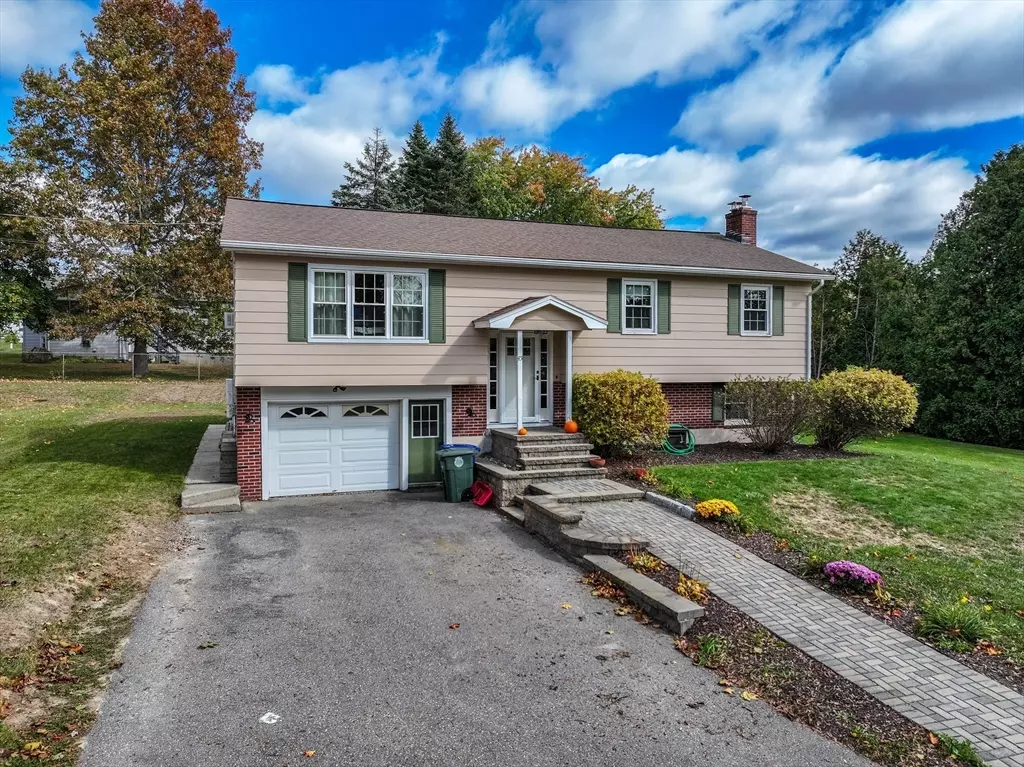$456,000
$449,900
1.4%For more information regarding the value of a property, please contact us for a free consultation.
45 Linda Street Leominster, MA 01453
2 Beds
1.5 Baths
1,220 SqFt
Key Details
Sold Price $456,000
Property Type Single Family Home
Sub Type Single Family Residence
Listing Status Sold
Purchase Type For Sale
Square Footage 1,220 sqft
Price per Sqft $373
MLS Listing ID 73294671
Sold Date 11/26/24
Style Raised Ranch
Bedrooms 2
Full Baths 1
Half Baths 1
HOA Y/N false
Year Built 1970
Annual Tax Amount $4,989
Tax Year 2024
Lot Size 0.290 Acres
Acres 0.29
Property Description
Showings begin at open house Saturday 10/19 12:00-2:00! Beautifully updated 2 bedroom 1.5 bath raised ranch conveniently located on a quiet side street near shopping and Rt 2. Open kitchen, living room and dining room. Kitchen features granite counters, stainless steel appliances and island with breakfast bar. Large master bedroom features 2 large double closets. Incredible finished basement, complete with a cozy TV area, a stylish wet bar with a beverage fridge and stone counters, a fireplace with a wood stove, and half bath with laundry. Recently redone deck overlooks the level partially fenced yard with storage shed. Extra deep garage under offers tons of storage/work space. Solar panels help keep your electric bills in check!
Location
State MA
County Worcester
Zoning RA
Direction Main St to Day St to Linda
Rooms
Family Room Bathroom - Half, Wood / Coal / Pellet Stove, Closet, Flooring - Laminate, Wet Bar, Exterior Access, Open Floorplan, Recessed Lighting, Remodeled
Basement Finished, Interior Entry, Garage Access
Primary Bedroom Level Main, First
Dining Room Flooring - Laminate, Deck - Exterior, Exterior Access, Open Floorplan, Lighting - Overhead
Kitchen Flooring - Laminate, Dining Area, Countertops - Stone/Granite/Solid, Kitchen Island, Breakfast Bar / Nook, Cabinets - Upgraded, Deck - Exterior, Exterior Access, Open Floorplan, Recessed Lighting, Remodeled, Stainless Steel Appliances, Lighting - Overhead
Interior
Interior Features Wet Bar
Heating Baseboard, Natural Gas, Wood Stove
Cooling None
Flooring Wood, Vinyl, Carpet, Wood Laminate
Fireplaces Number 1
Fireplaces Type Family Room
Appliance Range, Dishwasher, Microwave, Washer, Dryer, Plumbed For Ice Maker
Laundry In Basement, Electric Dryer Hookup, Washer Hookup
Exterior
Exterior Feature Deck
Garage Spaces 1.0
Community Features Public Transportation, Shopping, Medical Facility, Highway Access, House of Worship, Private School, Public School, T-Station, University
Utilities Available for Electric Range, for Electric Dryer, Washer Hookup, Icemaker Connection
Roof Type Shingle
Total Parking Spaces 2
Garage Yes
Building
Lot Description Cleared, Level
Foundation Concrete Perimeter
Sewer Public Sewer
Water Public
Architectural Style Raised Ranch
Others
Senior Community false
Read Less
Want to know what your home might be worth? Contact us for a FREE valuation!

Our team is ready to help you sell your home for the highest possible price ASAP
Bought with Kurt Thompson • RE/MAX Liberty
GET MORE INFORMATION




