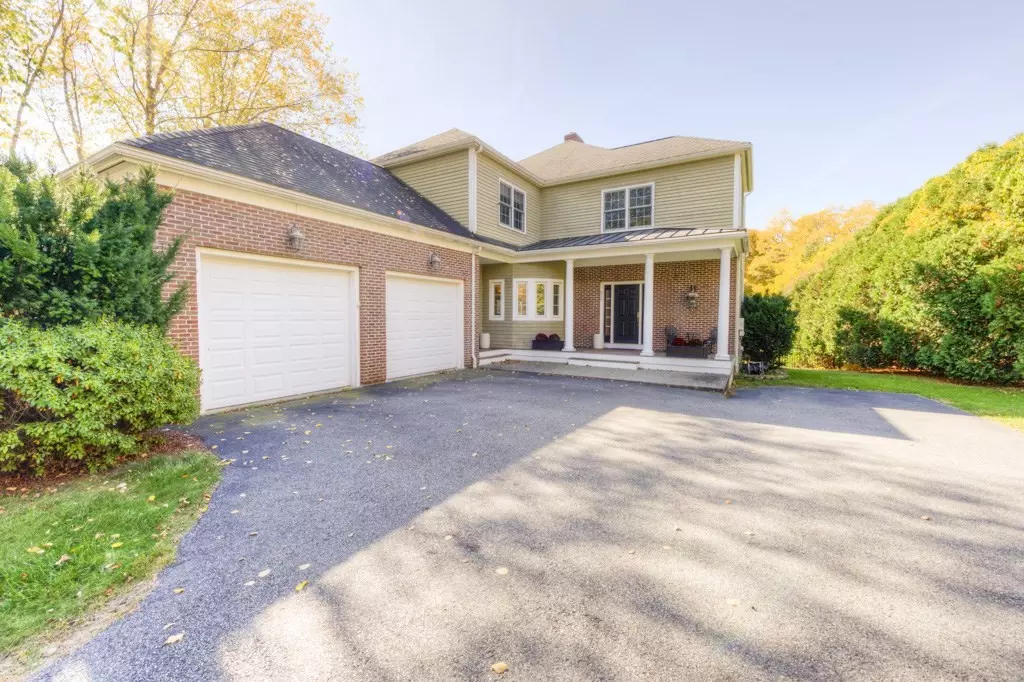$840,000
$849,900
1.2%For more information regarding the value of a property, please contact us for a free consultation.
531 Salisbury Street Worcester, MA 01609
4 Beds
4.5 Baths
3,409 SqFt
Key Details
Sold Price $840,000
Property Type Single Family Home
Sub Type Single Family Residence
Listing Status Sold
Purchase Type For Sale
Square Footage 3,409 sqft
Price per Sqft $246
MLS Listing ID 73272924
Sold Date 11/26/24
Style Colonial
Bedrooms 4
Full Baths 4
Half Baths 1
HOA Y/N false
Year Built 2005
Annual Tax Amount $10,339
Tax Year 2024
Lot Size 0.410 Acres
Acres 0.41
Property Description
Quick closing available for this custom, 3400 square foot, west- side colonial built in 2005. Created with pride, craftsmanship and attention to detail. This home features an open floor plan with a great room just off the eat in kitchen with breakfast island, granite counter tops, double ovens, tile back splash, recessed lights, crown moldings and hardwood floors, gas log fireplace, formal living room, formal dining room with a coffered ceiling and french doors to the two story foyer. First floor or second floor master suite - both with walk in closets, private baths and hardwood floors. Central air, generous size rooms and a flexible floor plan plus a finished walk out lower level of almost 1100 square feet with a 31' x 13' game room, office, full bath, spare guest room, and bonus and storage rooms. There is a three season room, a beautiful patio just off the main living space, and a professionally landscaped, fenced in private back yard.
Location
State MA
County Worcester
Area West Side
Zoning RS-10
Direction West side on Salisbury Street, near Assumption College
Rooms
Family Room Closet/Cabinets - Custom Built, Flooring - Hardwood, Exterior Access, Recessed Lighting
Basement Full, Finished, Walk-Out Access, Interior Entry
Primary Bedroom Level First
Dining Room Coffered Ceiling(s), Flooring - Hardwood, French Doors
Kitchen Flooring - Hardwood, Dining Area, Countertops - Stone/Granite/Solid, Kitchen Island, Recessed Lighting
Interior
Interior Features Walk-In Closet(s), Bathroom - Full, Bathroom - With Tub & Shower, Bathroom - With Shower Stall, Bathroom, Game Room, Office, Central Vacuum
Heating Central, Forced Air
Cooling Central Air
Flooring Tile, Hardwood, Flooring - Hardwood, Flooring - Stone/Ceramic Tile, Laminate
Fireplaces Number 1
Fireplaces Type Family Room
Appliance Gas Water Heater, Water Heater, Range, Oven, Dishwasher, Microwave, Refrigerator
Laundry Flooring - Stone/Ceramic Tile, First Floor
Exterior
Exterior Feature Porch - Enclosed, Patio, Rain Gutters
Garage Spaces 2.0
Community Features Public Transportation, Shopping, Highway Access, House of Worship, Public School, T-Station, University
Utilities Available for Electric Range, for Electric Oven
Roof Type Shingle
Total Parking Spaces 6
Garage Yes
Building
Lot Description Gentle Sloping
Foundation Concrete Perimeter
Sewer Public Sewer
Water Public
Architectural Style Colonial
Others
Senior Community false
Acceptable Financing Contract
Listing Terms Contract
Read Less
Want to know what your home might be worth? Contact us for a FREE valuation!

Our team is ready to help you sell your home for the highest possible price ASAP
Bought with Jared Rowland • Berkshire Hathaway HomeServices Commonwealth Real Estate
GET MORE INFORMATION




