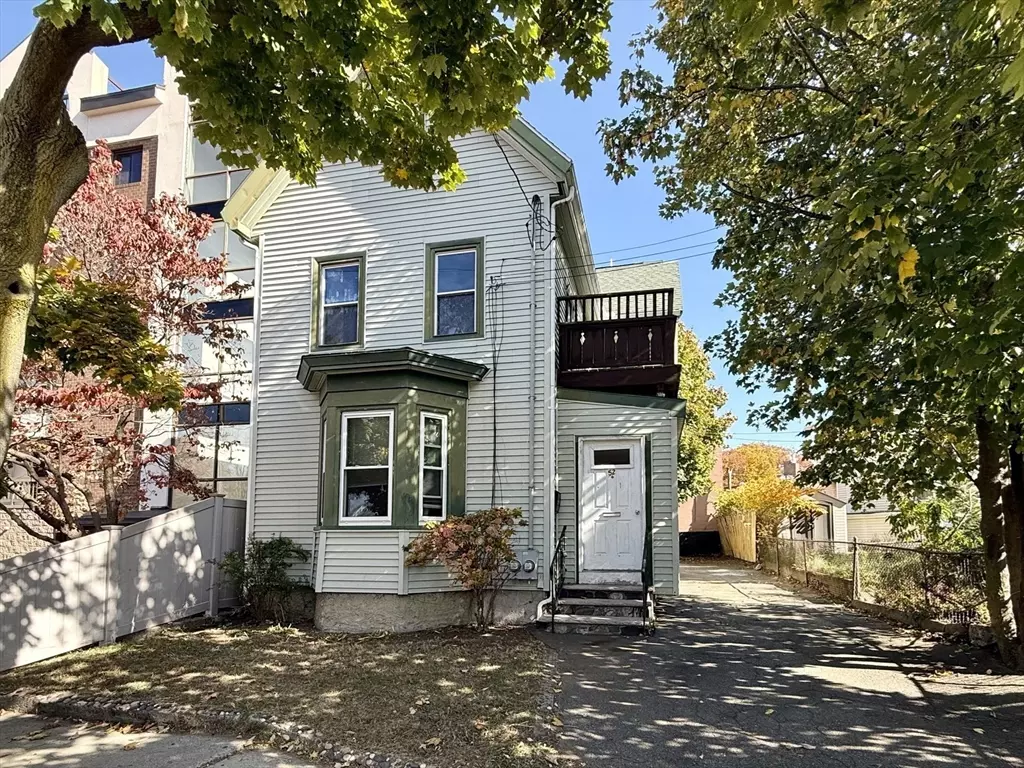$708,000
$749,900
5.6%For more information regarding the value of a property, please contact us for a free consultation.
52 Tufts Ave Everett, MA 02149
5 Beds
3 Baths
2,218 SqFt
Key Details
Sold Price $708,000
Property Type Multi-Family
Sub Type Multi Family
Listing Status Sold
Purchase Type For Sale
Square Footage 2,218 sqft
Price per Sqft $319
MLS Listing ID 73305884
Sold Date 11/27/24
Bedrooms 5
Full Baths 3
Year Built 1930
Annual Tax Amount $6,957
Tax Year 2024
Lot Size 3,049 Sqft
Acres 0.07
Property Description
Unbeatable location, minutes to absolutely everything! This Everett 2 family is an ideal opportunity for both owner-occupants and savvy investors looking to expand their portfolio. Both units are fully habitable and were occupied up until a week ago but they could definitely benefit from some TLC to bring out their full potential. The first floor consists of 1 large bedroom, living room, eat-in kitchen and 3/4 bath. The second unit is more spacious, spanning two floors with four bedrooms, a living room, an eat-in kitchen, laundry hookups, a cool little roof deck and TWO full bathrooms! Additional highlights include tons of storage in the basement along with a washer, dryer, and separate utilities. The property also offers a long driveway and a paved backyard, providing parking for up to six cars—an exceptional advantage in the area! Don't miss out on this fantastic opportunity to invest in a prime location with great potential!
Location
State MA
County Middlesex
Zoning DD
Direction Winthrop to Tufts
Rooms
Basement Full
Interior
Laundry Washer Hookup
Exterior
Fence Fenced/Enclosed, Fenced
Community Features Public Transportation, Shopping, Tennis Court(s), Park, Walk/Jog Trails, Medical Facility, Laundromat, Bike Path, Highway Access, Private School, Public School, T-Station
Utilities Available for Gas Oven, Washer Hookup
Waterfront Description Beach Front,Harbor,Ocean,Beach Ownership(Public)
Total Parking Spaces 6
Garage No
Building
Lot Description Level
Story 3
Foundation Stone
Sewer Public Sewer
Water Public
Others
Senior Community false
Acceptable Financing Seller W/Participate
Listing Terms Seller W/Participate
Read Less
Want to know what your home might be worth? Contact us for a FREE valuation!

Our team is ready to help you sell your home for the highest possible price ASAP
Bought with Team Ladner • RE/MAX Harmony
GET MORE INFORMATION




