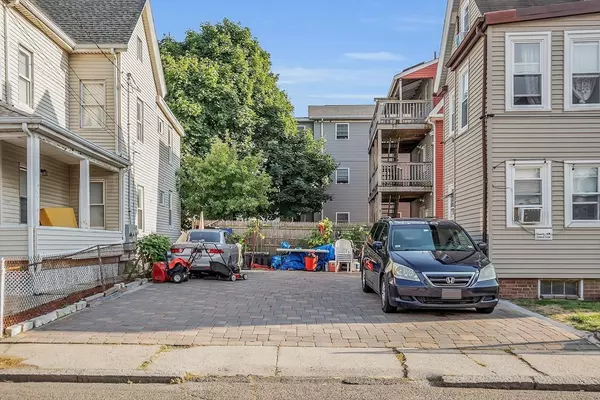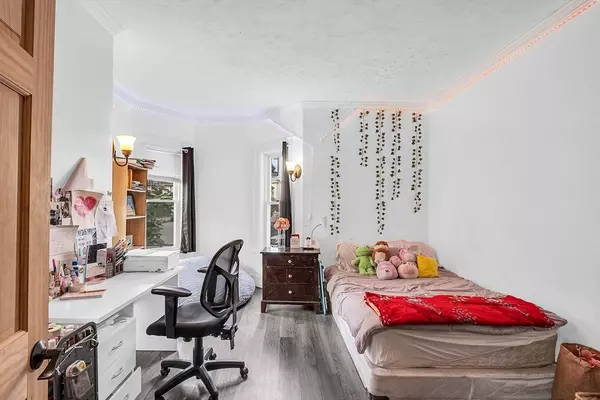$917,000
$899,000
2.0%For more information regarding the value of a property, please contact us for a free consultation.
21 Argyle St Everett, MA 02149
7 Beds
3 Baths
2,378 SqFt
Key Details
Sold Price $917,000
Property Type Multi-Family
Sub Type Multi Family
Listing Status Sold
Purchase Type For Sale
Square Footage 2,378 sqft
Price per Sqft $385
MLS Listing ID 73282744
Sold Date 11/27/24
Bedrooms 7
Full Baths 3
Year Built 1920
Annual Tax Amount $8,950
Tax Year 2024
Lot Size 3,484 Sqft
Acres 0.08
Property Description
Don't miss out on the opportunity to own this well-maintained two-family home in a sought-after location, perfect for investors and homeowners alike. This property consists of 7 bedrooms and 3 full baths. Separate gas and electric utilities. Paver driveway recently finished allowing for 6 off street parking spaces. Close proximity to public transportation, restaurant, casino, shopping, hospital, park, swimming pool and schools. Property will be delivered vacant. Come see all this house has to offer!
Location
State MA
County Middlesex
Zoning DD
Direction From Broadway to Cottage St or from Broadway to Summer St.
Rooms
Basement Finished
Interior
Interior Features Living Room, Kitchen, Dining Room
Heating Natural Gas
Cooling Central Air, Window Unit(s)
Flooring Wood, Hardwood
Appliance Range, Dishwasher, Refrigerator
Exterior
Exterior Feature Garden
Community Features Public Transportation, Shopping, Pool, Park, Medical Facility, Laundromat, Bike Path, Highway Access, House of Worship, Private School, Public School
Utilities Available for Gas Range
Roof Type Shingle
Total Parking Spaces 6
Garage No
Building
Lot Description Corner Lot
Story 3
Foundation Concrete Perimeter
Sewer Public Sewer
Water Public
Schools
Elementary Schools Parlin School
Middle Schools Parlin School
High Schools Everett High
Others
Senior Community false
Read Less
Want to know what your home might be worth? Contact us for a FREE valuation!

Our team is ready to help you sell your home for the highest possible price ASAP
Bought with Jose Rafael Zambrano • RE/MAX 360
GET MORE INFORMATION




