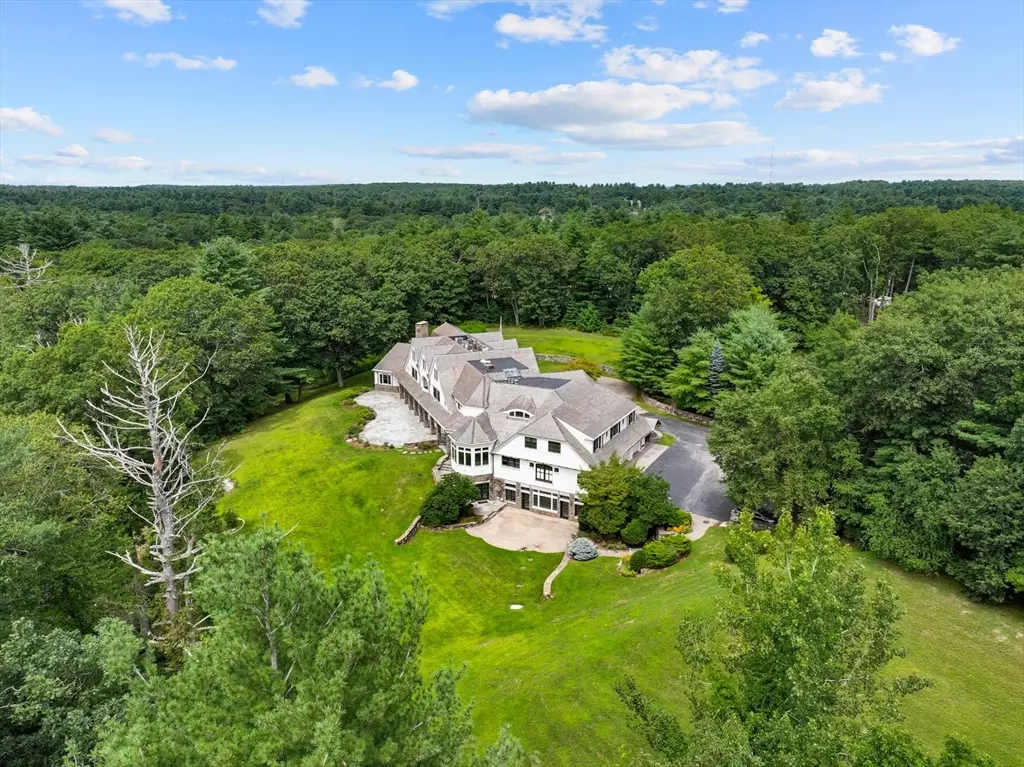$4,100,000
$4,200,000
2.4%For more information regarding the value of a property, please contact us for a free consultation.
10 Wilson's Way Dover, MA 02030
11 Beds
12.5 Baths
19,355 SqFt
Key Details
Sold Price $4,100,000
Property Type Single Family Home
Sub Type Single Family Residence
Listing Status Sold
Purchase Type For Sale
Square Footage 19,355 sqft
Price per Sqft $211
MLS Listing ID 73276713
Sold Date 11/29/24
Style Colonial,Other (See Remarks)
Bedrooms 11
Full Baths 11
Half Baths 3
HOA Fees $195/qua
HOA Y/N true
Year Built 2000
Annual Tax Amount $74,444
Tax Year 2024
Lot Size 5.070 Acres
Acres 5.07
Property Description
Exceptional, custom-designed estate on 5 acres perfectly situated at the end of a private cul-de-sac. This home is seamlessly integrated into the idyllic, manicured grounds overlooking wooded hiking paths, bridle trails, and a tranquil pond in the extremely desirable Wilson's Way neighborhood. Meticulously maintained and spanning over 19,000sf, this residence features a 4-car garage and boasts distinct formal and informal dining, living, and entertaining spaces, including a newly renovated gourmet kitchen with butler's pantry, sunken glass-enclosed sunroom, and a stunning library/office with a marble-topped wet bar. A perfect home for entertaining, this property offers a 14-seat home theater, relaxing family room with a floor-to-ceiling stone fireplace, 20'x40' indoor pool, fully-equipped gym, sauna with a steam shower, extensive storage, and 5,000 bottle wine cellar. This estate is completed by multiple, sun drenched stone verandas showcasing peaceful views of the sweeping property.
Location
State MA
County Norfolk
Zoning R2
Direction Westfield St to Wilsondale St to Wilson's Way
Rooms
Basement Full, Partially Finished, Walk-Out Access
Interior
Interior Features Sauna/Steam/Hot Tub, Wet Bar, Walk-up Attic
Heating Radiant, Oil, Hydro Air
Cooling Central Air, 3 or More
Flooring Wood, Tile, Carpet, Concrete, Marble, Hardwood
Fireplaces Number 5
Appliance Range, Dishwasher, Disposal, Washer, Dryer, Water Treatment
Exterior
Exterior Feature Patio, Covered Patio/Deck, Balcony, Hot Tub/Spa, Professional Landscaping, Garden, Horses Permitted
Garage Spaces 4.0
Pool Indoor
Community Features Shopping, Pool, Tennis Court(s), Park, Walk/Jog Trails, Stable(s), Golf, Medical Facility, Bike Path, Conservation Area, Highway Access, Private School, Public School
Utilities Available for Gas Range
Waterfront Description Waterfront,Pond
View Y/N Yes
View Scenic View(s)
Roof Type Slate
Total Parking Spaces 12
Garage Yes
Private Pool true
Building
Lot Description Cul-De-Sac, Wooded
Foundation Concrete Perimeter
Sewer Private Sewer
Water Private
Architectural Style Colonial, Other (See Remarks)
Others
Senior Community false
Read Less
Want to know what your home might be worth? Contact us for a FREE valuation!

Our team is ready to help you sell your home for the highest possible price ASAP
Bought with Jesse Leigh Malzone-Curran • LAER Realty Partners
GET MORE INFORMATION




