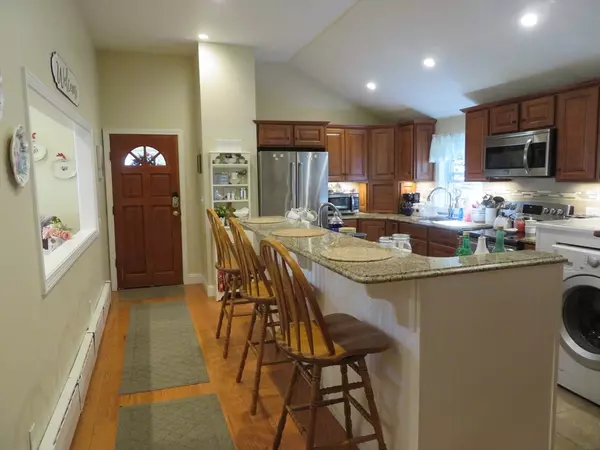$452,500
$459,900
1.6%For more information regarding the value of a property, please contact us for a free consultation.
210 Everett St Middleboro, MA 02346
3 Beds
1.5 Baths
1,545 SqFt
Key Details
Sold Price $452,500
Property Type Single Family Home
Sub Type Single Family Residence
Listing Status Sold
Purchase Type For Sale
Square Footage 1,545 sqft
Price per Sqft $292
MLS Listing ID 73291744
Sold Date 11/27/24
Style Ranch
Bedrooms 3
Full Baths 1
Half Baths 1
HOA Y/N false
Year Built 1959
Annual Tax Amount $5,137
Tax Year 2024
Lot Size 0.420 Acres
Acres 0.42
Property Description
Ranch style home sits on a corner lot with spacious fenced-in backyard! Location! Location! This lovely home is only a few minutes from Rte 44, Rte 18 and Rte 495!! You enter this home through a generous enclosed porch and then into the main home.........the kitchen has a high ceiling with recessed lighting, granite counters, center island, SS appliances, ceramic tile flooring, The LR has an open window into the kitchen. There are 2 bedrooms with wall to wall carpeting and a full bathroom to complete the first floor........the basement is finished and has many possibilities! Currently, there's a large living space which could be a Family Room, a bedroom and half bath...... plus there's another room currently used for storage. You have access to the generous fenced-in backyard with storage shed. There's also a nice deck on the back of the home that overlooks the backyard........plenty of space for outdoor living!! This home has been well-cared for and is move-in ready!
Location
State MA
County Plymouth
Zoning Res
Direction Rte 495 to Rte 44 (go L) to Everett St
Rooms
Basement Full, Finished, Walk-Out Access, Interior Entry
Primary Bedroom Level First
Kitchen Flooring - Stone/Ceramic Tile, Flooring - Laminate, Countertops - Stone/Granite/Solid, Dryer Hookup - Gas, Recessed Lighting, Stainless Steel Appliances, Washer Hookup
Interior
Interior Features Internet Available - Broadband
Heating Baseboard, Natural Gas
Cooling Central Air
Flooring Laminate, Hardwood
Appliance Gas Water Heater, Range, Dishwasher, Microwave, Refrigerator, Washer, Dryer
Laundry First Floor
Exterior
Exterior Feature Porch - Enclosed, Deck, Storage, Fenced Yard
Fence Fenced
Community Features Shopping, Highway Access, House of Worship, Public School, T-Station
Roof Type Shingle
Total Parking Spaces 4
Garage No
Building
Lot Description Corner Lot, Cleared
Foundation Block
Sewer Private Sewer
Water Public
Architectural Style Ranch
Others
Senior Community false
Read Less
Want to know what your home might be worth? Contact us for a FREE valuation!

Our team is ready to help you sell your home for the highest possible price ASAP
Bought with Brenda Titus • Century 21 Classic Gold
GET MORE INFORMATION




