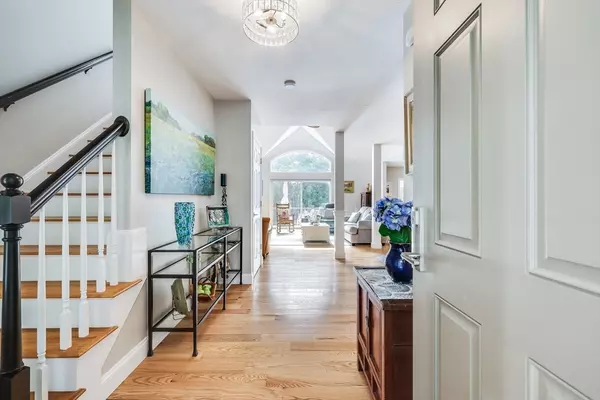$715,000
$739,000
3.2%For more information regarding the value of a property, please contact us for a free consultation.
9 Hollyhock Knoll Ct #9 Bourne, MA 02532
2 Beds
3.5 Baths
2,717 SqFt
Key Details
Sold Price $715,000
Property Type Condo
Sub Type Condominium
Listing Status Sold
Purchase Type For Sale
Square Footage 2,717 sqft
Price per Sqft $263
MLS Listing ID 73264663
Sold Date 12/03/24
Bedrooms 2
Full Baths 3
Half Baths 1
HOA Fees $661/mo
Year Built 2004
Annual Tax Amount $5,009
Tax Year 2024
Lot Size 2.700 Acres
Acres 2.7
Property Description
Price Reduced on this elegantly updated corner unit in the prestigious Villages at Brookside, acommunity of 233 homes nestled alongside a gorgeous golf course, while still being close tobeaches and all the Cape has to offer. This coveted end unit has been completely updated usingthe finest materials and design. The kitchen has been reconfigured to include a large island withseating for 4 and a beverage refrigerator. An abundance of cabinets, high end appliances, lightingand a walk-in pantry/ laundry make this a one-of-a-kind dream kitchen. New hardwood floorsthroughout. An oversized sunroom was added in 2023 with ship lap walls and a wall of windowsthat open to a new Timber Teck deck. The 3 ½ bathrooms have all been updated and the primarybath has a gorgeous tile shower. The first-floor primary bedroom has ship lap tray ceiling andcustom closet system. The hardwood stairs and loft are ideal for extra company, den or office andhas a bedroom a bath.
Location
State MA
County Barnstable
Zoning Res
Direction Brookside Drive to Holly Hock Knoll Ct to #9.
Rooms
Basement Y
Interior
Heating Forced Air
Cooling Central Air
Flooring Tile, Vinyl, Carpet, Hardwood
Fireplaces Number 1
Laundry In Unit
Exterior
Exterior Feature Porch, Deck
Garage Spaces 1.0
Pool Association, In Ground
Waterfront Description Beach Front,1 to 2 Mile To Beach,Beach Ownership(Public)
Roof Type Shingle
Total Parking Spaces 3
Garage Yes
Building
Story 3
Sewer Private Sewer
Water Public
Others
Pets Allowed Yes w/ Restrictions
Senior Community false
Read Less
Want to know what your home might be worth? Contact us for a FREE valuation!

Our team is ready to help you sell your home for the highest possible price ASAP
Bought with Martha Murray • Coldwell Banker Martha Murray Real Estate
GET MORE INFORMATION




