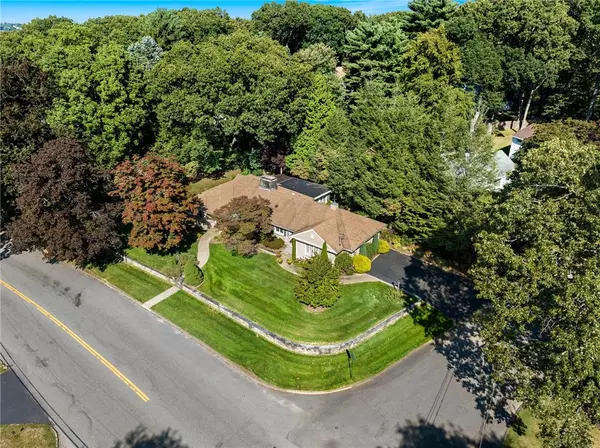$675,000
$694,000
2.7%For more information regarding the value of a property, please contact us for a free consultation.
78 MESHANTICUT VALLEY Pkwy Cranston, RI 02920
3 Beds
3 Baths
4,071 SqFt
Key Details
Sold Price $675,000
Property Type Single Family Home
Sub Type Single Family Residence
Listing Status Sold
Purchase Type For Sale
Square Footage 4,071 sqft
Price per Sqft $165
Subdivision Dean Estates
MLS Listing ID 1367898
Sold Date 12/04/24
Style Ranch
Bedrooms 3
Full Baths 2
Half Baths 1
HOA Y/N No
Abv Grd Liv Area 2,571
Year Built 1946
Annual Tax Amount $8,755
Tax Year 2024
Lot Size 0.376 Acres
Acres 0.3764
Property Description
This Beautiful sprawling Ranch in the heart of Dean Estates is nestled on a corner lot with lovely gardens in full bloom in Spring, Summer and Fall. This home is Meticulously maintained inside and out and features gleaming hardwoods, speaker system for entertainment, 8.5 foot ceilings, spacious Great Room with lots of storage/laundry, bright and airy Granite Kitchen has all upgraded Stainless-Steel appliances along with a cozy Breakfast nook, large Dining Room with a beautiful white marble gas Fireplace, perfectly located Family Room/Bonus room with a cozy gas fireplace, huge Sunroom overlooking a lovely Pergola Covered Patio and gardens, 2 Large Bedrooms on the first level, the Primary Bedroom and full Bathroom, Bedroom 3 is on the lower level which has a full Bathroom, Workout room, Office, Rec Room and Utility room, possible in-law, Central air conditioning, underground sprinkler system. Come and enjoy nearby Garden City Center with premier outdoor shopping, Gazebo with entertainment along with many wonderful Restaurants to savor!
Location
State RI
County Providence
Community Dean Estates
Rooms
Basement Full, Finished, Interior Entry
Interior
Interior Features Cathedral Ceiling(s), Stall Shower, Tub Shower, Cable TV
Heating Electric, Gas
Cooling Central Air
Flooring Ceramic Tile, Hardwood, Carpet
Fireplaces Number 2
Fireplaces Type Gas, Stone
Fireplace Yes
Window Features Thermal Windows
Appliance Dryer, Dishwasher, Exhaust Fan, Gas Water Heater, Tankless Water Heater
Exterior
Exterior Feature Patio, Paved Driveway
Community Features Golf, Highway Access, Near Hospital, Near Schools, Public Transportation, Recreation Area, Restaurant, Shopping, Tennis Court(s)
Utilities Available Sewer Connected
Porch Patio
Total Parking Spaces 4
Garage No
Building
Lot Description Corner Lot
Story 2
Foundation Concrete Perimeter
Sewer Connected, Public Sewer, Sewer Assessment(s)
Water Connected, Public, Water Assessment(s)
Architectural Style Ranch
Level or Stories 2
Structure Type Drywall,Plaster,Vinyl Siding
New Construction No
Others
Senior Community No
Tax ID 78MESHANTICUTVALLEYPKWYCRAN
Security Features Security System Owned
Financing Conventional
Read Less
Want to know what your home might be worth? Contact us for a FREE valuation!

Our team is ready to help you sell your home for the highest possible price ASAP
© 2025 State-Wide Multiple Listing Service. All rights reserved.
Bought with Pam Hogan Homes LLC
GET MORE INFORMATION




