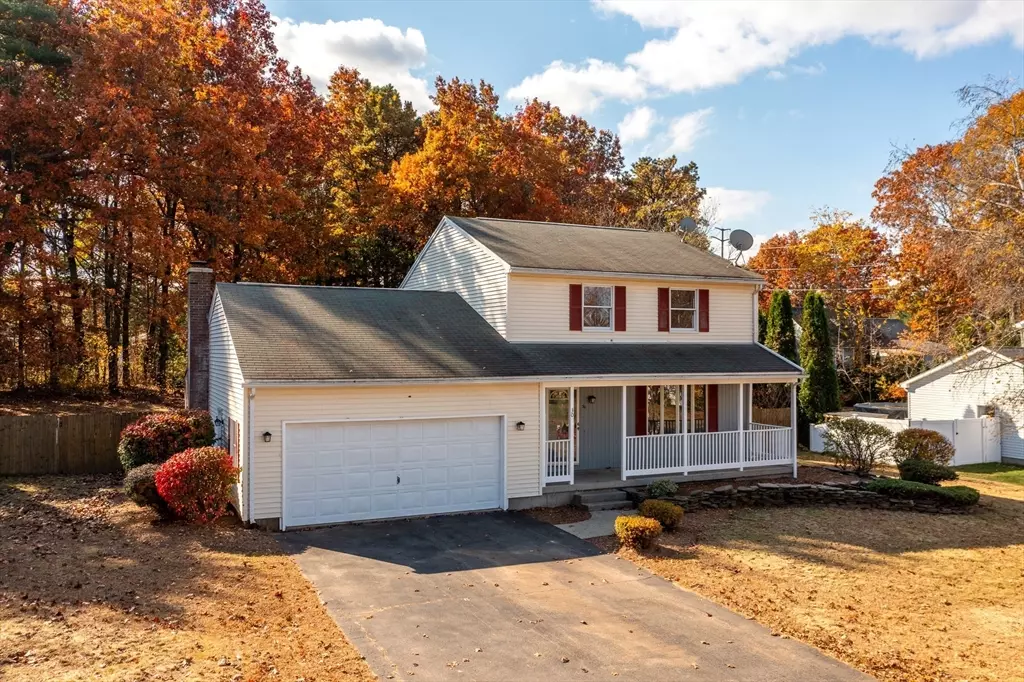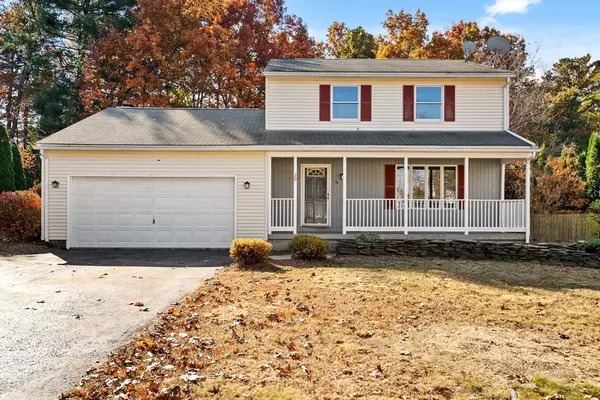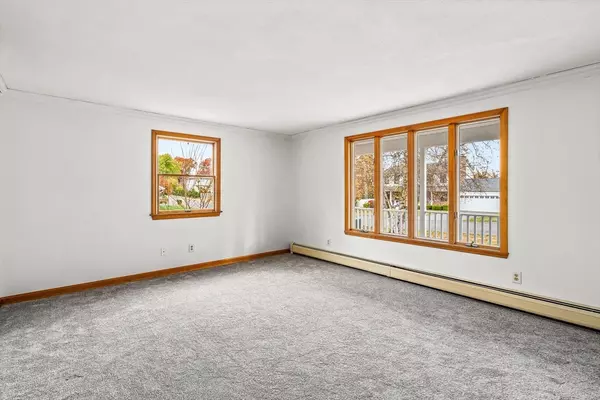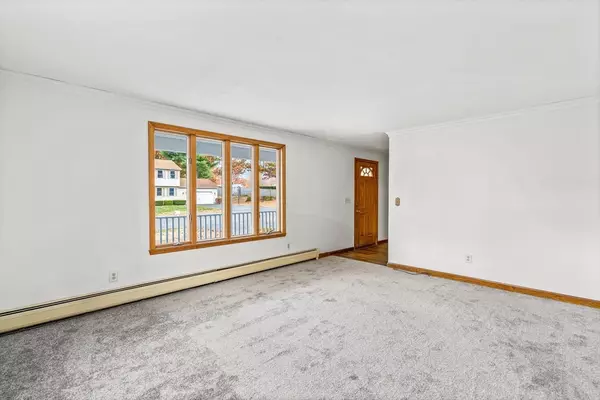$415,000
$399,900
3.8%For more information regarding the value of a property, please contact us for a free consultation.
30 Golden Dr Easthampton, MA 01027
3 Beds
2.5 Baths
1,672 SqFt
Key Details
Sold Price $415,000
Property Type Single Family Home
Sub Type Single Family Residence
Listing Status Sold
Purchase Type For Sale
Square Footage 1,672 sqft
Price per Sqft $248
MLS Listing ID 73307081
Sold Date 12/05/24
Style Colonial
Bedrooms 3
Full Baths 2
Half Baths 1
HOA Y/N false
Year Built 1991
Annual Tax Amount $5,199
Tax Year 2024
Lot Size 0.660 Acres
Acres 0.66
Property Description
*OFFER DEADLINE - Tuesday 11/5 at 5pm for highest & best, no escalations. Excellent opportunity to buy in a desirable Easthampton neighborhood. First floor with living room, separate dining room and kitchen with breakfast bar island. Family room with fireplace and slider to back deck. Half bath with laundry hook-ups and 2-car garage off the hallway. The second floor offers a primary bedroom with en suite, two additional bedrooms and a second full bath off the hall. Full basement is partially finished. Flat, cleared backyard with shed. First showings at the open house on Saturday, November 2nd from 11am-1pm.
Location
State MA
County Hampshire
Zoning R40
Direction Sterling Drive to Golden Dr.
Rooms
Family Room Flooring - Laminate, Deck - Exterior, Exterior Access
Basement Full, Partially Finished, Bulkhead, Concrete
Primary Bedroom Level Second
Dining Room Flooring - Vinyl
Kitchen Flooring - Stone/Ceramic Tile
Interior
Interior Features Den
Heating Baseboard, Oil
Cooling None
Flooring Tile, Vinyl, Carpet, Flooring - Wall to Wall Carpet
Fireplaces Number 1
Fireplaces Type Family Room
Appliance Water Heater, Range, Dishwasher, Disposal, Range Hood
Laundry First Floor
Exterior
Exterior Feature Porch, Deck - Wood, Storage
Garage Spaces 2.0
Roof Type Shingle
Total Parking Spaces 4
Garage Yes
Building
Foundation Concrete Perimeter
Sewer Public Sewer
Water Public
Architectural Style Colonial
Schools
Elementary Schools Mountain View
Middle Schools Mountain View
High Schools Ehs
Others
Senior Community false
Read Less
Want to know what your home might be worth? Contact us for a FREE valuation!

Our team is ready to help you sell your home for the highest possible price ASAP
Bought with Kim Raczka • 5 College REALTORS® Northampton
GET MORE INFORMATION




