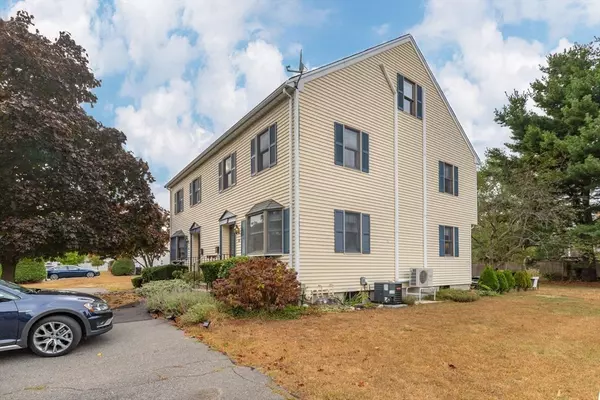$580,000
$560,000
3.6%For more information regarding the value of a property, please contact us for a free consultation.
9-B Mcdermott Farm #9-B Danvers, MA 01923
2 Beds
1.5 Baths
1,660 SqFt
Key Details
Sold Price $580,000
Property Type Condo
Sub Type Condominium
Listing Status Sold
Purchase Type For Sale
Square Footage 1,660 sqft
Price per Sqft $349
MLS Listing ID 73296548
Sold Date 12/06/24
Bedrooms 2
Full Baths 1
Half Baths 1
HOA Fees $225/mo
Year Built 1987
Annual Tax Amount $5,494
Tax Year 2024
Property Description
Spacious townhouse on quiet cul-de-sac, conveniently located minutes from shopping, downtown Danvers, Endicott Park and easy access to highways. First floor offers open concept living room-dining room with slider to private backyard and patio. Eat-in kitchen with bay window giving ample natural light. Second floor with beautiful birch wood floors, main bedroom with large walk in closet, 2nd floor second bedroom with two closets and 2nd floor full bathroom. Third floor with potential for 3rd and 4th bedroom (without closets) OR use as offices and/or playroom and each room with 2021 heat-AC mini splits. Third floor carpeting replaced in 2021. 2020 Furnace and AC condenser. Full basement with washer dryer hook-up. Affordable condo fee.Townhouse lives like a single family with ample patio and yard space. Spacious, high ceiling in basement offers ample storage space. 4 car tandem driveway parking.
Location
State MA
County Essex
Zoning R-1
Direction Sylvan to Pine left to Mcdermott Farm Rd cul de sac
Rooms
Basement Y
Primary Bedroom Level Second
Dining Room Flooring - Hardwood, Slider
Kitchen Flooring - Stone/Ceramic Tile, Window(s) - Bay/Bow/Box
Interior
Heating Forced Air, Natural Gas, Ductless
Cooling Central Air, Ductless
Flooring Carpet, Hardwood, Wood Laminate
Appliance Range, Dishwasher, Disposal, Microwave, Refrigerator
Laundry Electric Dryer Hookup, Washer Hookup, In Basement, In Unit
Exterior
Exterior Feature Patio
Community Features Public Transportation, Shopping, Park, Walk/Jog Trails, Medical Facility, Highway Access, Private School, Public School
Utilities Available for Gas Range
Roof Type Shingle
Total Parking Spaces 4
Garage No
Building
Story 3
Sewer Public Sewer
Water Public
Others
Pets Allowed Yes w/ Restrictions
Senior Community false
Read Less
Want to know what your home might be worth? Contact us for a FREE valuation!

Our team is ready to help you sell your home for the highest possible price ASAP
Bought with Casale-Skinner Realty Group • Casale-Skinner Realty
GET MORE INFORMATION




