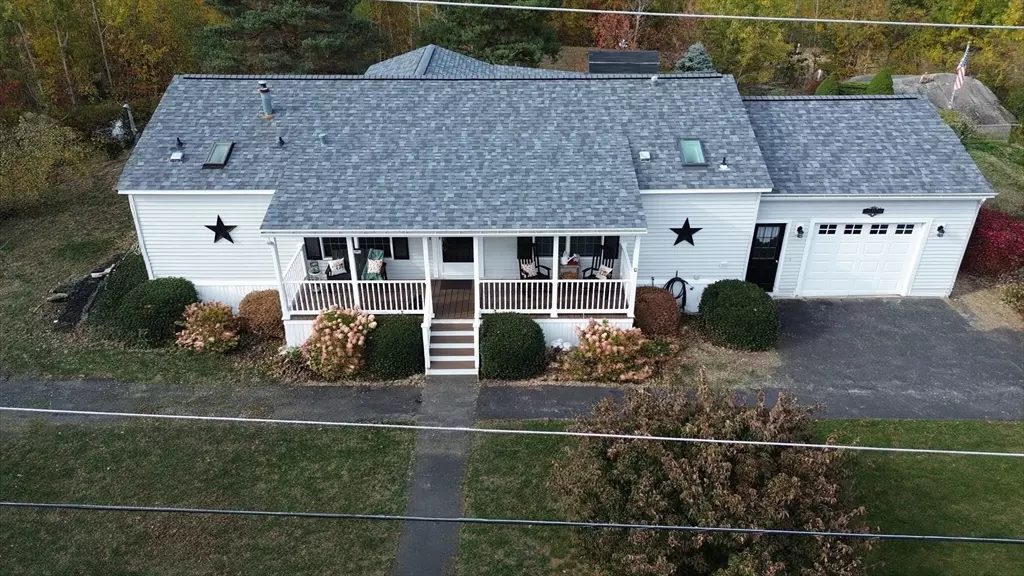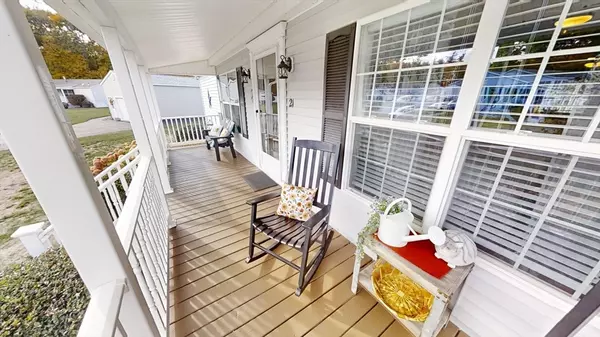$365,000
$369,999
1.4%For more information regarding the value of a property, please contact us for a free consultation.
21 Stonegate Lane Hampstead, NH 03841
2 Beds
2 Baths
1,771 SqFt
Key Details
Sold Price $365,000
Property Type Single Family Home
Sub Type Single Family Residence
Listing Status Sold
Purchase Type For Sale
Square Footage 1,771 sqft
Price per Sqft $206
Subdivision Granite Village
MLS Listing ID 73306272
Sold Date 12/04/24
Style Ranch
Bedrooms 2
Full Baths 2
HOA Y/N false
Year Built 2003
Annual Tax Amount $5,374
Tax Year 2023
Property Description
Offers due by 6pm Monday 10/28. Granite Village 55+ in a cul-de-sac with mtn views from the screened porch and sunroom. This well-maintained, single-level home is move-in ready with numerous upgrades. New roof, skylights, has farmer's porch, hardwood floors, cathedral ceilings, skylights, fireplaces and crown molding. The kitchen has new appliances includes ample counter space, cabinets, a breakfast nook, tiled flooring, and a convenient nearby laundry area. The master bedroom features a walk-in closet and an ensuite bathroom with a walk-in shower and two-person seating. A second bedroom and full bath provide privacy for guests. Additional features include central AC, an oversized heated garage with a cedar closet, a 10x12 storage shed, an irrigation system, and a whole-house generator.Sought after community. Showings to be at the open houses Sat 10/26 11-1 and Sun 10/27 1-3. The seller is open to including all decor and furnishings with the property for an additional fee.
Location
State NH
County Rockingham
Zoning residentia
Direction Rt 121 to Kent Farm Road To Granite Village, take 1st Left onto Granite Circle andthen 1st Left ont
Rooms
Primary Bedroom Level Main, First
Dining Room Flooring - Hardwood
Kitchen Skylight, Flooring - Hardwood
Interior
Interior Features Cathedral Ceiling(s), Sun Room, Internet Available - Unknown
Heating Forced Air, Propane, Fireplace(s)
Cooling Central Air
Flooring Tile, Carpet, Hardwood, Flooring - Wood
Fireplaces Number 2
Fireplaces Type Living Room
Appliance Water Heater, Range, Dishwasher, Microwave, Refrigerator, Washer, Dryer, Plumbed For Ice Maker
Laundry Gas Dryer Hookup
Exterior
Exterior Feature Porch - Screened, Covered Patio/Deck, Storage, Sprinkler System
Garage Spaces 1.0
Community Features Shopping
Utilities Available for Gas Range, for Gas Dryer, Icemaker Connection, Generator Connection
Roof Type Shingle
Total Parking Spaces 4
Garage Yes
Building
Lot Description Level
Foundation Slab
Sewer Other
Water Public
Architectural Style Ranch
Others
Senior Community true
Acceptable Financing Contract
Listing Terms Contract
Read Less
Want to know what your home might be worth? Contact us for a FREE valuation!

Our team is ready to help you sell your home for the highest possible price ASAP
Bought with Debbie Collyns • Keller Williams Realty
GET MORE INFORMATION



