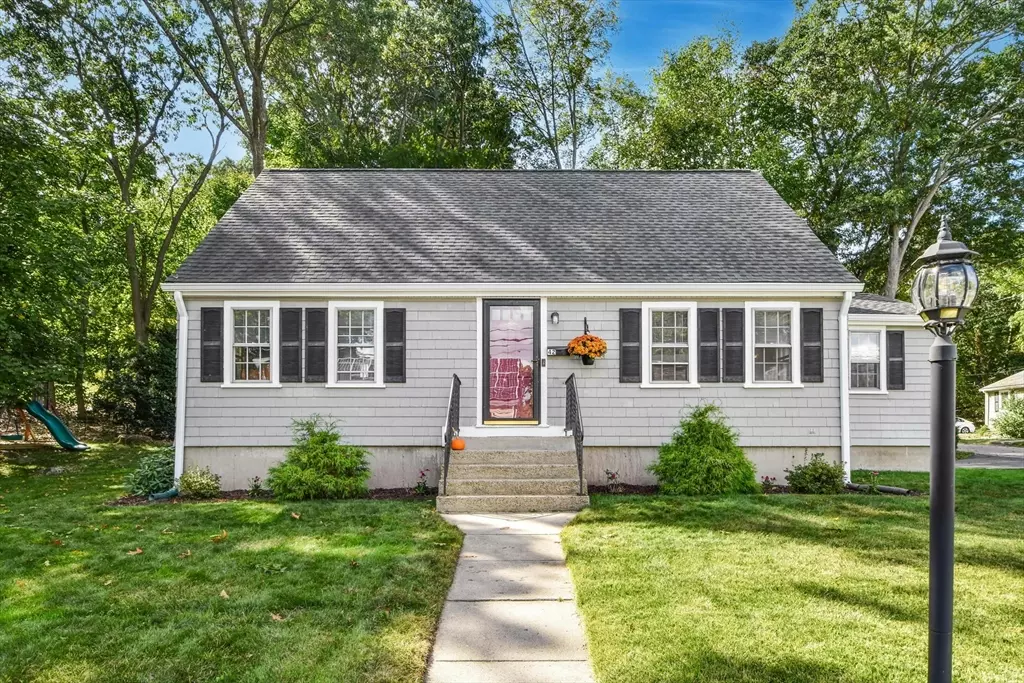$725,000
$699,000
3.7%For more information regarding the value of a property, please contact us for a free consultation.
42 Lillian St Woburn, MA 01801
4 Beds
1.5 Baths
1,762 SqFt
Key Details
Sold Price $725,000
Property Type Single Family Home
Sub Type Single Family Residence
Listing Status Sold
Purchase Type For Sale
Square Footage 1,762 sqft
Price per Sqft $411
MLS Listing ID 73299603
Sold Date 11/19/24
Style Cape
Bedrooms 4
Full Baths 1
Half Baths 1
HOA Y/N false
Year Built 1950
Annual Tax Amount $4,793
Tax Year 2024
Lot Size 0.390 Acres
Acres 0.39
Property Description
Welcome home! This beautiful Cape is one of the best values on the market. Come see this stunning property that's move-in ready with its open floor plan and practical layout. Perfect for entertaining with friends and family. Located in a great family neighborhood that's walking distance to all local schools, Woodbridge Cemetery and Woburn Center. The previous and current owners have maximized this home's potential by opening the layout downstairs and adding a first floor addition. A newer kitchen includes quartz counters, slow-close cabinets, butcher block island, farmhouse sink with touch faucet and a double oven. The fridge is new. The main level has 2 bedrooms and 1 full bath. The upstairs consists of 2 bedrooms and 1/2 bath. Large basement has laundry and plenty of storage. Amazing outdoor space includes a new patio and a huge yard. Mass Save insulated home. See attached updates list. Showings start Friday after 12pm. Come see why this home won't last!
Location
State MA
County Middlesex
Zoning R-1
Direction Beach St. to Maple Ave., to Lillian St.
Rooms
Basement Full, Bulkhead, Unfinished
Interior
Heating Forced Air, Oil
Cooling Window Unit(s)
Flooring Wood, Tile, Laminate
Appliance Electric Water Heater, Range, Dishwasher, Disposal
Laundry Electric Dryer Hookup
Exterior
Exterior Feature Patio, Storage
Utilities Available for Electric Range, for Electric Oven, for Electric Dryer
Roof Type Shingle
Total Parking Spaces 4
Garage No
Building
Lot Description Corner Lot
Foundation Concrete Perimeter
Sewer Public Sewer
Water Public
Architectural Style Cape
Schools
Elementary Schools White
Middle Schools Kennedy
High Schools Woburn High
Others
Senior Community false
Read Less
Want to know what your home might be worth? Contact us for a FREE valuation!

Our team is ready to help you sell your home for the highest possible price ASAP
Bought with Paige Shelton • Coldwell Banker Realty - New England Home Office
GET MORE INFORMATION




