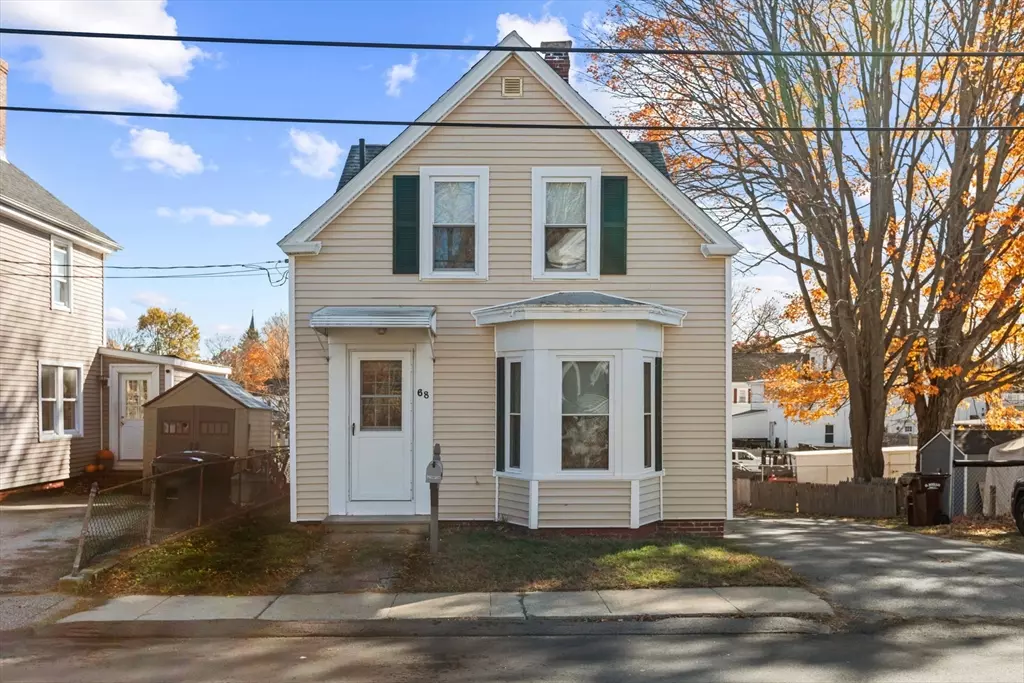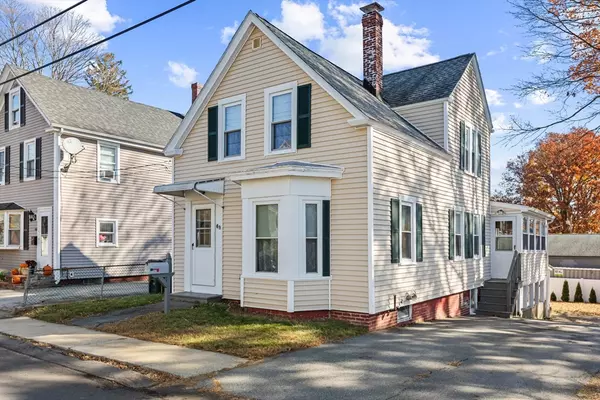$462,000
$399,900
15.5%For more information regarding the value of a property, please contact us for a free consultation.
68 Thompson Street Amesbury, MA 01913
3 Beds
1 Bath
1,356 SqFt
Key Details
Sold Price $462,000
Property Type Single Family Home
Sub Type Single Family Residence
Listing Status Sold
Purchase Type For Sale
Square Footage 1,356 sqft
Price per Sqft $340
MLS Listing ID 73307538
Sold Date 12/06/24
Style Other (See Remarks)
Bedrooms 3
Full Baths 1
HOA Y/N false
Year Built 1860
Annual Tax Amount $6,447
Tax Year 2024
Lot Size 4,356 Sqft
Acres 0.1
Property Description
Discover the hidden gem in this older home, waiting for your personal touch. Cherished by the same owner for 70 years, nestled in a quaint neighborhood, this property offers a unique opportunity for those with a vision. Conveniently located and walking distance to all downtown Amesbury has to offer, schools, parks, and local amenities, making it a desirable spot for families and investors alike. The first floor offers generously sized rooms with a versatile floor plan, a large kitchen perfect for customizing to your needs and a full bathroom, offering plenty of space for modern upgrades. Upstairs you'll find, three ample-sized bedrooms with an abundance of natural light and closets within each room. Large unfinished basement with a washer and dryer, additional refrigerator and the best part- a large three season sunroom with easy access to the beautiful fenced in backyard! Recent updates include: 2015 heating system, 2005 windows & roof, 2010 vinyl siding. OH: 12-2pm, 11/2 & 11/3.
Location
State MA
County Essex
Zoning R8
Direction Whitehall to Thompson St.
Rooms
Basement Full, Walk-Out Access, Interior Entry, Concrete, Unfinished
Primary Bedroom Level Second
Interior
Interior Features Mud Room, Sun Room
Heating Forced Air, Oil
Cooling None
Flooring Vinyl, Carpet, Hardwood
Appliance Water Heater, Range, Oven, Refrigerator, Washer, Dryer
Laundry In Basement
Exterior
Exterior Feature Porch - Enclosed, Fenced Yard
Fence Fenced
Community Features Public Transportation, Shopping, Pool, Tennis Court(s), Park, Walk/Jog Trails, Golf, Medical Facility, Laundromat, Bike Path, Conservation Area, Highway Access, House of Worship, Marina, Private School, Public School, T-Station, University
Utilities Available for Gas Range, for Gas Oven
Waterfront Description Beach Front
Roof Type Shingle
Total Parking Spaces 3
Garage No
Building
Foundation Stone, Brick/Mortar
Sewer Public Sewer
Water Public
Architectural Style Other (See Remarks)
Schools
Elementary Schools Shay/Cashman
Middle Schools Ams
High Schools Ahs
Others
Senior Community false
Read Less
Want to know what your home might be worth? Contact us for a FREE valuation!

Our team is ready to help you sell your home for the highest possible price ASAP
Bought with Sandra Berkenbush • Stone Ridge Properties, Inc.
GET MORE INFORMATION




