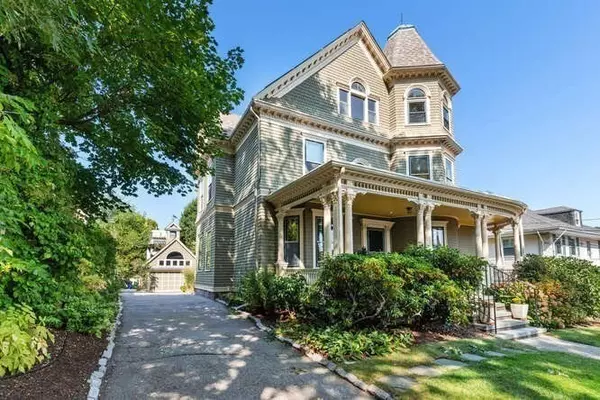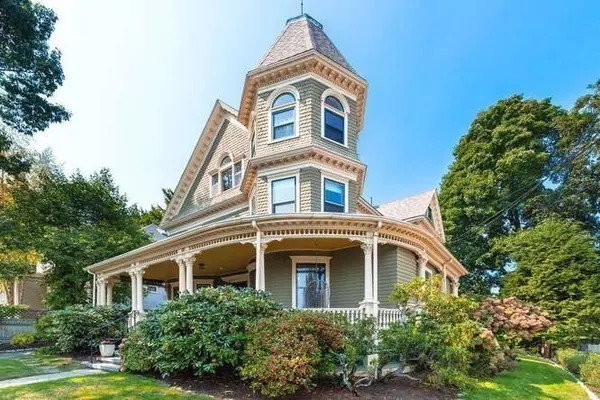$1,600,000
$1,599,000
0.1%For more information regarding the value of a property, please contact us for a free consultation.
29 Marlboro St Newton, MA 02458
4 Beds
2.5 Baths
3,575 SqFt
Key Details
Sold Price $1,600,000
Property Type Single Family Home
Sub Type Single Family Residence
Listing Status Sold
Purchase Type For Sale
Square Footage 3,575 sqft
Price per Sqft $447
MLS Listing ID 73291433
Sold Date 12/06/24
Style Victorian
Bedrooms 4
Full Baths 2
Half Baths 1
HOA Y/N false
Year Built 1905
Annual Tax Amount $15,419
Tax Year 2024
Lot Size 10,454 Sqft
Acres 0.24
Property Description
Iconic Queen Anne Victorian in Newton Corner combines sought after classic details, charm & legal separate unit on the third floor. Curb appeal is undeniable, with a gracious front lawn and an inviting wrap-around porch. Spacious foyer features stained-glass window, curved walls & an abundance of original woodwork. The double living room is welcoming with its fireplace, tall ceilings & add'l bow windows. The formal dining room, modernized kitchen w/ wet bar/mud area are situated at the rear, providing access to the back porch. The yard has a secluded garden & a reconstructed two-car garage with loft storage. The first floor also includes a private office. The 2nd floor houses an expansive open window seat/sitting area, complete with a 2nd built-in office space. This level contains three bedrooms. The primary bedroom features two double closets and a dressing area. A large, elegant family bathroom & laundry room are recent updates made by the homeowners. Quiet leafy street, don't miss!
Location
State MA
County Middlesex
Area Newton Corner
Zoning MR1
Direction From Tremont St, turn onto Marlboro (it is a left if coming from Boston.) House is on the left
Rooms
Basement Full, Walk-Out Access, Interior Entry, Concrete, Unfinished
Primary Bedroom Level Second
Dining Room Flooring - Wood, Window(s) - Bay/Bow/Box, Chair Rail, Crown Molding
Kitchen Ceiling Fan(s), Flooring - Wood, Pantry, Countertops - Stone/Granite/Solid, Remodeled, Stainless Steel Appliances, Gas Stove
Interior
Interior Features Lighting - Overhead, Closet - Double, Ceiling Fan(s), Open Floorplan, Window Seat, Office, Sitting Room, Foyer, Kitchen
Heating Forced Air, Natural Gas
Cooling Window Unit(s), Dual
Flooring Wood, Carpet, Hardwood, Parquet, Flooring - Wall to Wall Carpet, Flooring - Wood
Fireplaces Number 1
Fireplaces Type Living Room
Appliance Gas Water Heater, Range, Dishwasher, Disposal, Microwave, Refrigerator, Freezer, Washer, Dryer
Laundry Washer Hookup, Second Floor, Electric Dryer Hookup
Exterior
Exterior Feature Porch, Rain Gutters, Sprinkler System, Garden, Stone Wall
Garage Spaces 2.0
Community Features Public Transportation, House of Worship, Private School
Utilities Available for Gas Range, for Electric Dryer, Washer Hookup
Total Parking Spaces 3
Garage Yes
Building
Lot Description Gentle Sloping
Foundation Stone
Sewer Public Sewer
Water Public
Architectural Style Victorian
Schools
Elementary Schools Underwood
Middle Schools Bigelow
High Schools Newton North
Others
Senior Community false
Read Less
Want to know what your home might be worth? Contact us for a FREE valuation!

Our team is ready to help you sell your home for the highest possible price ASAP
Bought with Michele Friedler Team • Hammond Residential Real Estate
GET MORE INFORMATION




