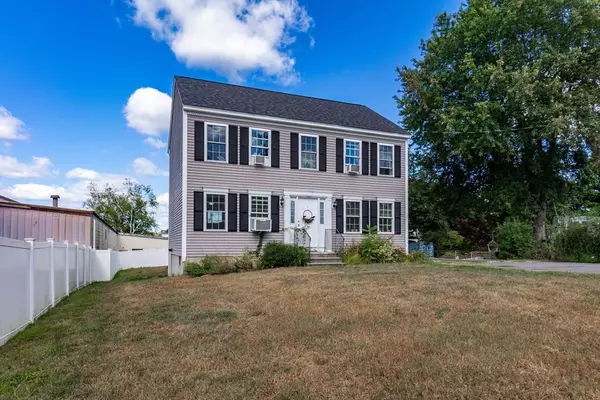$560,000
$559,900
For more information regarding the value of a property, please contact us for a free consultation.
17 Forest St Ayer, MA 01432
3 Beds
3.5 Baths
2,089 SqFt
Key Details
Sold Price $560,000
Property Type Single Family Home
Sub Type Single Family Residence
Listing Status Sold
Purchase Type For Sale
Square Footage 2,089 sqft
Price per Sqft $268
MLS Listing ID 73288942
Sold Date 12/05/24
Style Colonial
Bedrooms 3
Full Baths 3
Half Baths 1
HOA Y/N false
Year Built 2014
Annual Tax Amount $4,713
Tax Year 2024
Lot Size 9,147 Sqft
Acres 0.21
Property Description
Make memories for a lifetime in this inviting single-family home, built in 2014 offering 3 bedrooms, 3.5 bathrooms, and a well-designed layout! The kitchen features stone counters, maple cabinets and stainless appliances. The spacious living room features large windows that invite natural light to fill the space, perfect for family gatherings and entertainment. A half bath on the first floor is ideal for guests. On the second floor, the main bedroom offers a generously sized retreat, complete with an ensuite full bath. The two additional bedrooms are well-proportioned and served by a second full bathroom. The finished lower provides versatile space for a gym, office, game room and storage and full bath! Step outside through the sliders to a private deck that opens to a fenced-in backyard, perfect for children or pets, with space for gardening. All this in an ideal setting within minutes of downtown and easy access to highways!
Location
State MA
County Middlesex
Zoning GR
Direction Main St to E Main and left on Forest St.
Rooms
Family Room Flooring - Laminate, Recessed Lighting, Remodeled
Basement Full, Finished, Walk-Out Access, Interior Entry
Primary Bedroom Level Second
Dining Room Flooring - Stone/Ceramic Tile, Lighting - Overhead
Kitchen Flooring - Stone/Ceramic Tile, Countertops - Stone/Granite/Solid, Countertops - Upgraded, Cabinets - Upgraded, Exterior Access, Open Floorplan, Lighting - Overhead
Interior
Interior Features Recessed Lighting, Bathroom - With Shower Stall, Bonus Room, Bathroom, Office
Heating Baseboard, Natural Gas
Cooling Window Unit(s)
Flooring Tile, Carpet, Laminate, Hardwood
Appliance Gas Water Heater, Range, Dishwasher, Microwave, Refrigerator, Washer, Dryer
Laundry First Floor
Exterior
Exterior Feature Deck, Storage, Fenced Yard
Fence Fenced
Community Features Public Transportation, Park, Medical Facility, Laundromat, Highway Access, Public School
Roof Type Shingle
Total Parking Spaces 4
Garage No
Building
Lot Description Other
Foundation Concrete Perimeter
Sewer Public Sewer
Water Public
Architectural Style Colonial
Others
Senior Community false
Read Less
Want to know what your home might be worth? Contact us for a FREE valuation!

Our team is ready to help you sell your home for the highest possible price ASAP
Bought with Jill Bailey • Redfin Corp.
GET MORE INFORMATION




