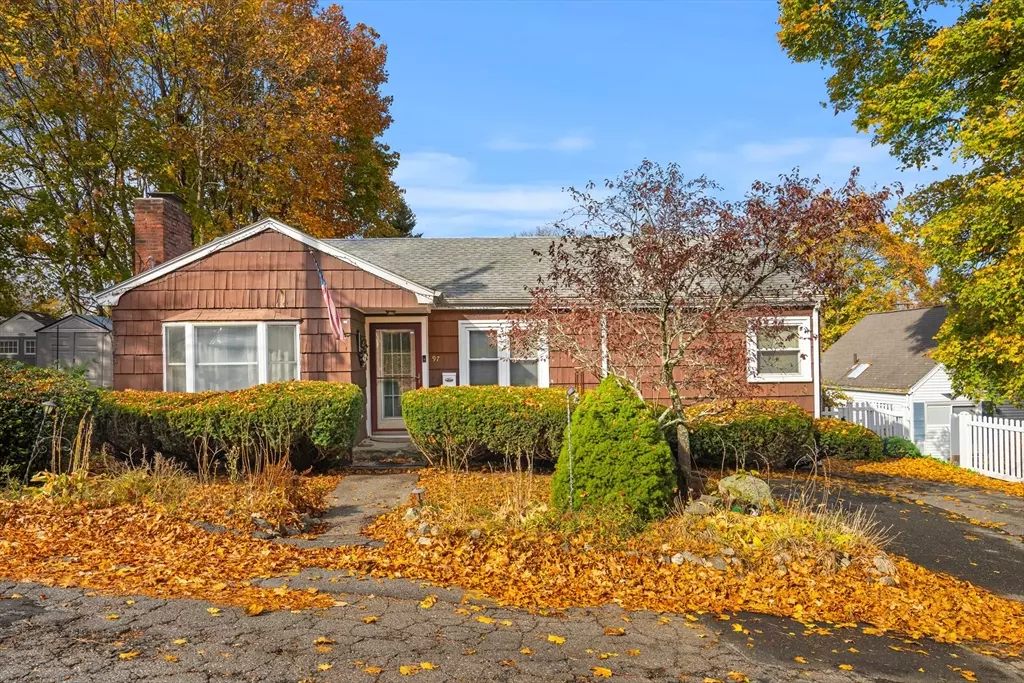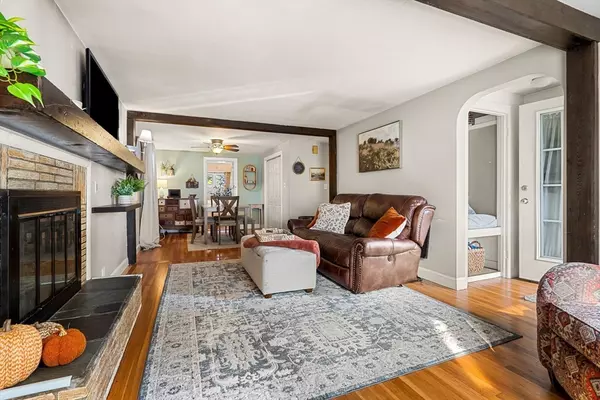$612,000
$599,900
2.0%For more information regarding the value of a property, please contact us for a free consultation.
97 Fellsmere Street Lynn, MA 01904
3 Beds
1 Bath
1,835 SqFt
Key Details
Sold Price $612,000
Property Type Single Family Home
Sub Type Single Family Residence
Listing Status Sold
Purchase Type For Sale
Square Footage 1,835 sqft
Price per Sqft $333
MLS Listing ID 73308465
Sold Date 12/10/24
Style Ranch
Bedrooms 3
Full Baths 1
HOA Y/N false
Year Built 1954
Annual Tax Amount $5,109
Tax Year 2024
Lot Size 6,098 Sqft
Acres 0.14
Property Description
FAY ESTATE - Looking for easy living? This charming ranch is perfect for buyers looking for the main living space to be on one floor. The current owners have thoughtfully crafted a warm and welcoming environment, making this home a delightful retreat. With a cozy, inviting atmosphere, featuring, hardwood floors, a fireplaced living room, formal dining room, 3 bedrooms, well designed kitchen space with banquet dining area overlooking the backyard space and the most incredible finished basement family room complete with a wet bar, ideal for entertaining. The basement space seamlessly flows into a spacious backyard, perfect for gatherings friends and family for cookouts on warm weather days. A MUST SEE HOME.
Location
State MA
County Essex
Zoning R1
Direction Western Ave to Fays Ave to Edgemere Rd. to Fellsmere St.
Rooms
Family Room Closet, Flooring - Vinyl, Wet Bar, Exterior Access, Recessed Lighting, Remodeled
Basement Full, Finished, Walk-Out Access, Interior Entry
Primary Bedroom Level Main, First
Dining Room Closet, Flooring - Hardwood
Kitchen Ceiling Fan(s), Flooring - Hardwood, Breakfast Bar / Nook, Country Kitchen, Exterior Access, Recessed Lighting, Peninsula, Window Seat
Interior
Interior Features Wet Bar, Internet Available - Unknown
Heating Forced Air, Natural Gas
Cooling Window Unit(s)
Flooring Tile, Vinyl, Hardwood
Fireplaces Number 1
Fireplaces Type Living Room
Appliance Range, Disposal, Refrigerator
Laundry Electric Dryer Hookup, Washer Hookup, In Basement
Exterior
Exterior Feature Patio, Storage, Fenced Yard, Stone Wall
Fence Fenced
Community Features Public Transportation, Shopping, Tennis Court(s), Park, Walk/Jog Trails, Golf, Bike Path, House of Worship, Public School, T-Station
Roof Type Shingle
Total Parking Spaces 3
Garage No
Building
Lot Description Level
Foundation Concrete Perimeter
Sewer Public Sewer
Water Public
Architectural Style Ranch
Schools
Elementary Schools Aborn
Middle Schools Pickering
High Schools English
Others
Senior Community false
Read Less
Want to know what your home might be worth? Contact us for a FREE valuation!

Our team is ready to help you sell your home for the highest possible price ASAP
Bought with Sabrina Carr Group • William Raveis R.E. & Home Services
GET MORE INFORMATION




