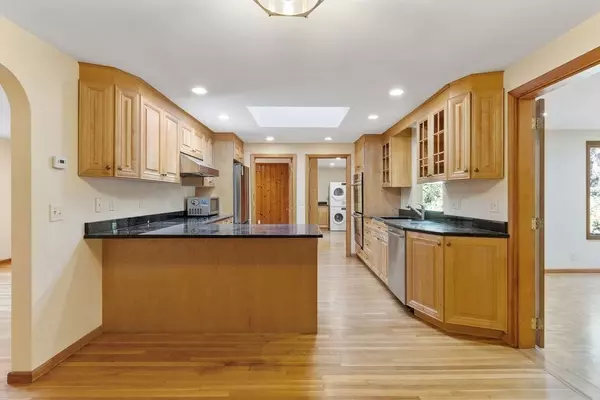$810,000
$899,000
9.9%For more information regarding the value of a property, please contact us for a free consultation.
29 Hartford Street Dover, MA 02030
3 Beds
2 Baths
2,811 SqFt
Key Details
Sold Price $810,000
Property Type Single Family Home
Sub Type Single Family Residence
Listing Status Sold
Purchase Type For Sale
Square Footage 2,811 sqft
Price per Sqft $288
MLS Listing ID 73303081
Sold Date 12/05/24
Style Ranch
Bedrooms 3
Full Baths 2
HOA Y/N false
Year Built 1959
Annual Tax Amount $10,362
Tax Year 2024
Lot Size 1.060 Acres
Acres 1.06
Property Description
This comfortable home sits on a generous 1-acre lot and offers endless potential for those looking to customize their dream space. The home features a comfortable fireplaced living room, wood paneled den with fireplace, sunny family room, large open concept eat-in kitchen, primary suite with full bath and walk in closet and two additional bedrooms and full bath. Though it needs some TLC and updates throughout, this property provides a great canvas for renovation. The large yard offers plenty of room for outdoor living or gardening. Located in a country setting, this home offers both privacy and convenience, with easy access to shopping and major highways. Whether you're an investor or a homeowner looking for a project, this property has great potential to be transformed into a comfortable retreat. Bring your vision and tools to breathe new life into this charming home!
Location
State MA
County Norfolk
Zoning R1
Direction From Dover Center, Walpole Street to Hartford Street. From Westwood, Route 109 to Hartford Street
Rooms
Family Room Flooring - Hardwood, French Doors, Recessed Lighting
Basement Full, Walk-Out Access, Concrete, Unfinished
Primary Bedroom Level Main, First
Kitchen Flooring - Hardwood, Dining Area, Countertops - Stone/Granite/Solid, French Doors, Open Floorplan, Recessed Lighting, Stainless Steel Appliances
Interior
Interior Features Office
Heating Central, Fireplace(s)
Cooling None
Flooring Flooring - Hardwood
Fireplaces Number 2
Fireplaces Type Living Room
Appliance Water Heater, Range, Oven, Dishwasher, Refrigerator, Washer, Dryer, Range Hood
Laundry Flooring - Hardwood, Countertops - Stone/Granite/Solid, Electric Dryer Hookup, Exterior Access, Washer Hookup, Sink, First Floor
Exterior
Exterior Feature Deck, Storage, Fenced Yard
Garage Spaces 2.0
Fence Fenced
Community Features Shopping, Tennis Court(s), Walk/Jog Trails, Stable(s), Medical Facility, Conservation Area, Highway Access, House of Worship, Public School, T-Station
Roof Type Shingle
Total Parking Spaces 4
Garage Yes
Building
Lot Description Wooded, Easements, Cleared
Foundation Concrete Perimeter
Sewer Private Sewer
Water Private
Architectural Style Ranch
Schools
Elementary Schools Chickering
Middle Schools Ds Regional
High Schools Ds Regional
Others
Senior Community false
Read Less
Want to know what your home might be worth? Contact us for a FREE valuation!

Our team is ready to help you sell your home for the highest possible price ASAP
Bought with Cynthia Allen • Berkshire Hathaway HomeServices Commonwealth Real Estate
GET MORE INFORMATION




