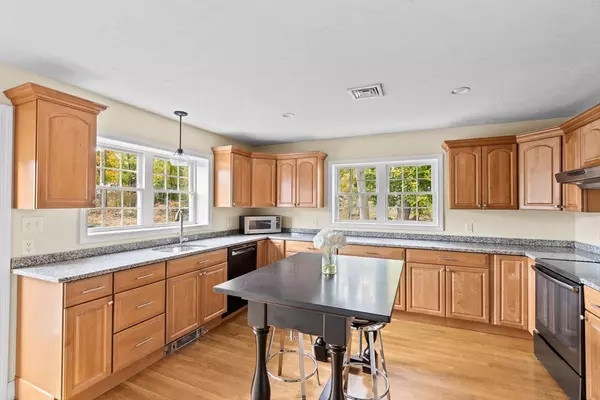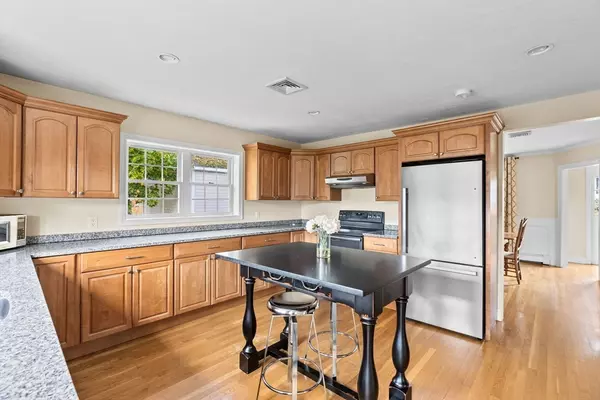$1,275,000
$1,275,000
For more information regarding the value of a property, please contact us for a free consultation.
8 Hayes Rd Hingham, MA 02043
4 Beds
2 Baths
2,459 SqFt
Key Details
Sold Price $1,275,000
Property Type Single Family Home
Sub Type Single Family Residence
Listing Status Sold
Purchase Type For Sale
Square Footage 2,459 sqft
Price per Sqft $518
MLS Listing ID 73307643
Sold Date 12/13/24
Style Cape
Bedrooms 4
Full Baths 2
HOA Y/N false
Year Built 1946
Annual Tax Amount $10,453
Tax Year 2024
Lot Size 10,454 Sqft
Acres 0.24
Property Description
OPEN HOUSE CANCELLED! This is the home you've been waiting for! Charming brick Cape-style home on a fantastic lot in Crow Point, just a block from Hingham Harbor! The first floor offers a bright and sunny kitchen with granite countertops leading to an expansive deck, a formal dining room, a full bath, and a beautiful front-to-back living room with custom built-ins and a wood-burning fireplace. The second floor features four generous sized bedrooms and another full bath. The walk-out lower level includes a playroom/gym and laundry area. Close to the new Foster Elementary school and commuter boat/train to Boston.
Location
State MA
County Plymouth
Zoning res
Direction Downer to Dailey to Hayes
Rooms
Basement Full, Finished, Walk-Out Access
Primary Bedroom Level Second
Dining Room Flooring - Hardwood, Chair Rail, Wainscoting, Lighting - Pendant, Crown Molding
Kitchen Closet/Cabinets - Custom Built, Flooring - Hardwood, Window(s) - Bay/Bow/Box, Countertops - Stone/Granite/Solid, Deck - Exterior, Exterior Access, Recessed Lighting, Lighting - Pendant
Interior
Interior Features Closet/Cabinets - Custom Built, Lighting - Overhead, Exercise Room
Heating Baseboard, Oil, Fireplace(s)
Cooling Central Air
Flooring Tile, Carpet, Hardwood, Flooring - Stone/Ceramic Tile
Fireplaces Number 2
Fireplaces Type Living Room
Appliance Water Heater, Range, Dishwasher, Refrigerator, Washer, Dryer
Laundry Flooring - Stone/Ceramic Tile, In Basement
Exterior
Exterior Feature Porch, Deck
Community Features Public Transportation, Shopping, Marina
Utilities Available for Gas Range
Waterfront Description Beach Front,Harbor,0 to 1/10 Mile To Beach,Beach Ownership(Public)
Roof Type Shingle
Total Parking Spaces 3
Garage No
Building
Lot Description Cleared
Foundation Granite
Sewer Public Sewer
Water Public
Architectural Style Cape
Schools
Elementary Schools Foster
Middle Schools Hingham Middle
High Schools Hingham High
Others
Senior Community false
Read Less
Want to know what your home might be worth? Contact us for a FREE valuation!

Our team is ready to help you sell your home for the highest possible price ASAP
Bought with Suzanne Troyer • Compass
GET MORE INFORMATION




