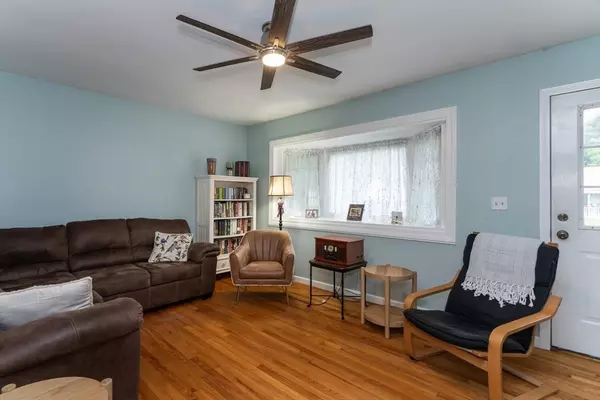$375,000
$350,000
7.1%For more information regarding the value of a property, please contact us for a free consultation.
28 E Green St Easthampton, MA 01027
2 Beds
1 Bath
1,004 SqFt
Key Details
Sold Price $375,000
Property Type Single Family Home
Sub Type Single Family Residence
Listing Status Sold
Purchase Type For Sale
Square Footage 1,004 sqft
Price per Sqft $373
MLS Listing ID 73297381
Sold Date 12/13/24
Style Ranch
Bedrooms 2
Full Baths 1
HOA Y/N false
Year Built 1952
Annual Tax Amount $4,351
Tax Year 2024
Lot Size 0.420 Acres
Acres 0.42
Property Description
Highest and best offers by noon Sunday 11/10. Well maintained single-level home tucked away on a cul-de-sac at the base of Mount Tom, near conservation and hiking trails, just a few streets from downtown Easthampton with easy access to Rt 91. This home features hardwood floors, updated kitchen with stainless steel appliances, as well as a nicely renovated bath with walk-in shower. Open kitchen and living room plan offers an inclusive entertaining space. Ceiling fans and hardwood flooring in the living room and bedrooms. Window blinds will remain. Nearly a 1/2 acre lot with seasonal views of Mt Tom and southern light in the backyard for your garden. The mostly fenced yard only needs a few panels to complete a full enclosure. Extras include: basement wood stove (owners have used & report that it was very effective), newer windows (2019), Rheem forced hot air furnace and more! Don't miss this adorable house in an ideal location!
Location
State MA
County Hampshire
Zoning R15
Direction off of Holyoke St/141
Rooms
Basement Partial, Sump Pump, Concrete, Unfinished
Primary Bedroom Level First
Kitchen Recessed Lighting, Remodeled, Stainless Steel Appliances
Interior
Interior Features Closet, Office
Heating Forced Air, Electric Baseboard, Natural Gas
Cooling None
Flooring Vinyl, Laminate, Hardwood
Appliance Gas Water Heater, Water Heater, Range, Dishwasher, Refrigerator, Range Hood
Laundry In Basement, Electric Dryer Hookup
Exterior
Exterior Feature Patio, Rain Gutters, Storage, Fenced Yard
Fence Fenced/Enclosed, Fenced
Community Features Public Transportation, Bike Path, Conservation Area
Utilities Available for Electric Range, for Electric Dryer
View Y/N Yes
View Scenic View(s)
Roof Type Shingle
Total Parking Spaces 4
Garage No
Building
Lot Description Cul-De-Sac, Level
Foundation Block
Sewer Public Sewer
Water Public
Architectural Style Ranch
Others
Senior Community false
Read Less
Want to know what your home might be worth? Contact us for a FREE valuation!

Our team is ready to help you sell your home for the highest possible price ASAP
Bought with Scott Rebmann • 5 College REALTORS® Northampton
GET MORE INFORMATION




