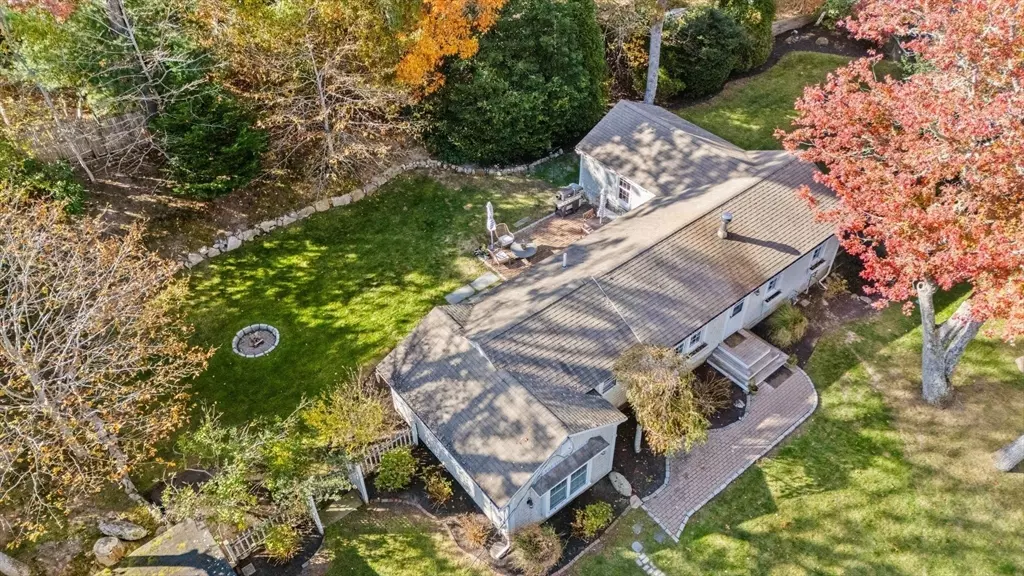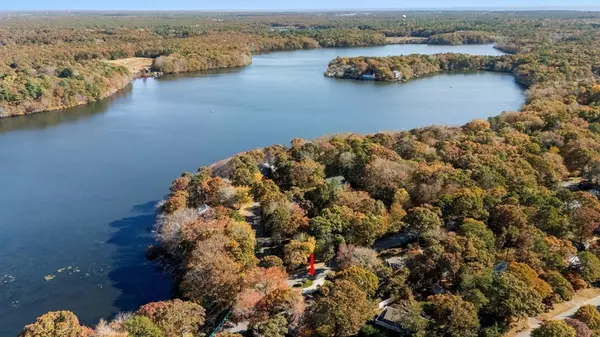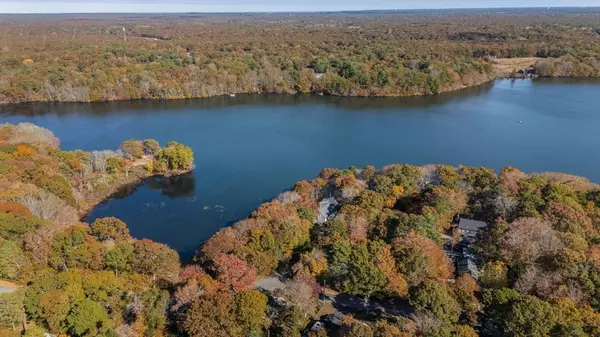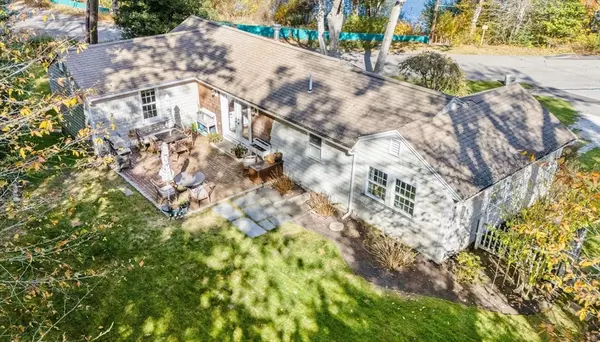$508,000
$500,000
1.6%For more information regarding the value of a property, please contact us for a free consultation.
92 Timberlane Drive Mashpee, MA 02649
2 Beds
1 Bath
1,200 SqFt
Key Details
Sold Price $508,000
Property Type Single Family Home
Sub Type Single Family Residence
Listing Status Sold
Purchase Type For Sale
Square Footage 1,200 sqft
Price per Sqft $423
MLS Listing ID 73308433
Sold Date 12/16/24
Style Ranch
Bedrooms 2
Full Baths 1
HOA Y/N false
Year Built 1977
Annual Tax Amount $2,449
Tax Year 2024
Lot Size 0.310 Acres
Acres 0.31
Property Description
Nestled on a corner lot with serene views of Santuit Pond, this Cape Cod charmer offers cozy, single-level living with timeless appeal. Pine floors flow throughout most of the home, adding warmth & character. The heart of the home is a spacious kitchen that impresses with its size. French doors in the kitchen open fully from the center, inviting gentle breezes and seamlessly extending your living space to the adjoining patio. A massive living room with built-in shelving and beautiful pond views provides an ideal space for entertaining. Tucked away at the back, a sunlit bedroom currently serves as an office for a busy entrepreneur, making it one of the brightest, most inspiring rooms in the house. On the opposite end, a large bedroom—converted from a garage—offers versatility and privacy. Outdoors, the fenced-in backyard is perfect for pets or children, adding to the home's appeal. This charming property captures the best of Cape Cod living.
Location
State MA
County Barnstable
Zoning R5
Direction Cotuit Road to Lantern Lane Right onto Timberlane, #92 Corner Lot on Right directly across from Pond
Rooms
Primary Bedroom Level Main, First
Kitchen Flooring - Wood, French Doors
Interior
Heating Baseboard, Natural Gas, Electric
Cooling None
Flooring Wood, Hardwood, Pine
Appliance Gas Water Heater, Range, Dishwasher, Microwave, Refrigerator
Laundry Flooring - Wood, Main Level, First Floor, Electric Dryer Hookup, Washer Hookup
Exterior
Exterior Feature Patio, Rain Gutters, Storage, Professional Landscaping, Sprinkler System, Fenced Yard
Fence Fenced/Enclosed, Fenced
Utilities Available for Electric Range, for Electric Dryer, Washer Hookup
Roof Type Shingle
Total Parking Spaces 4
Garage No
Building
Lot Description Corner Lot, Cleared
Foundation Concrete Perimeter, Slab
Sewer Private Sewer
Water Public
Architectural Style Ranch
Others
Senior Community false
Acceptable Financing Contract
Listing Terms Contract
Read Less
Want to know what your home might be worth? Contact us for a FREE valuation!

Our team is ready to help you sell your home for the highest possible price ASAP
Bought with Leighton Team • Keller Williams Realty
GET MORE INFORMATION




