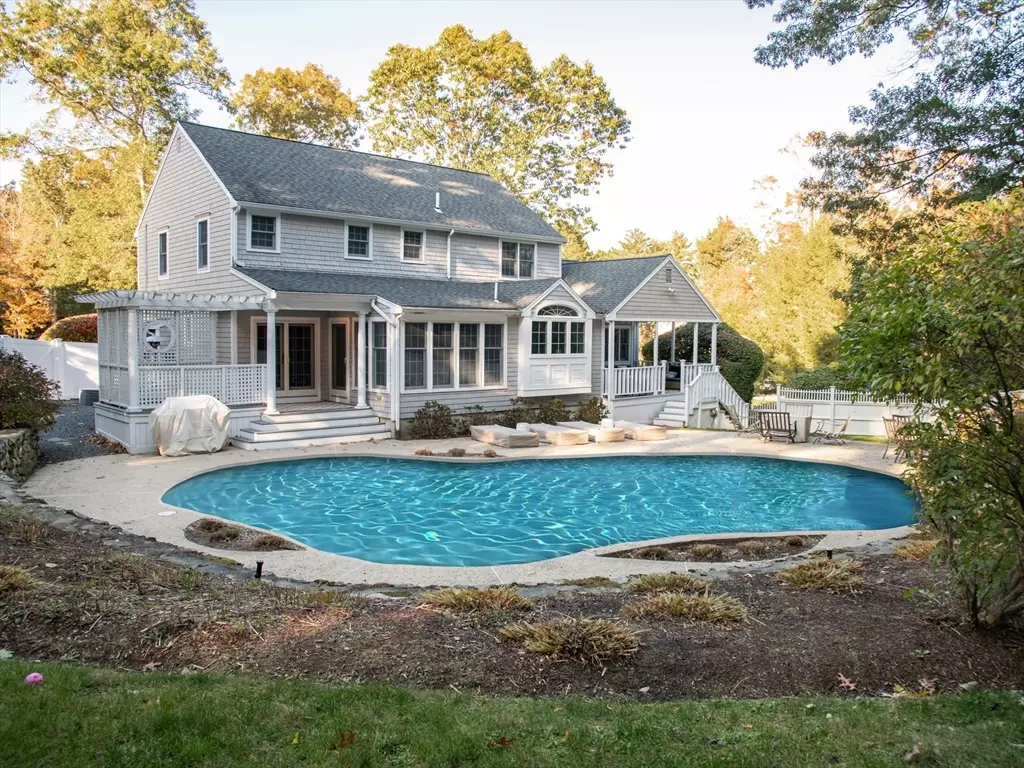$1,360,000
$1,300,000
4.6%For more information regarding the value of a property, please contact us for a free consultation.
45 Alexander Way Duxbury, MA 02332
4 Beds
2.5 Baths
3,383 SqFt
Key Details
Sold Price $1,360,000
Property Type Single Family Home
Sub Type Single Family Residence
Listing Status Sold
Purchase Type For Sale
Square Footage 3,383 sqft
Price per Sqft $402
MLS Listing ID 73305238
Sold Date 12/16/24
Style Colonial
Bedrooms 4
Full Baths 2
Half Baths 1
HOA Y/N false
Year Built 1985
Annual Tax Amount $9,435
Tax Year 2024
Lot Size 0.920 Acres
Acres 0.92
Property Description
Presenting the home you have been waiting for! This beautiful 4 bedroom Colonial is situated in a sought-after neighborhood, where you will feel like you are on vacation in your private backyard oasis with gunite heated pool, gorgeous landscaping, back deck, and expansive hardscape for poolside gatherings. Gourmet kitchen is the heart of the home with high-end appliances and room for a crowd. Family room with cathedral ceilings, built-in cabinetry, gas fireplace and window seat is bright and inviting. Living room with fireplace and formal dining room make entertaining a breeze. Plus powder room. Upstairs you will discover 4 well-proportioned bedrooms and 2 full baths, inclusive of an owner's suite with walk-in closet and spa-like bath. Bonus room and plenty of storage space in the lower level. Hardwood floors throughout. 2 car garage, central air and so much more. WOW!
Location
State MA
County Plymouth
Zoning PD
Direction Lincoln Street to Alexander Way
Rooms
Family Room Cathedral Ceiling(s), Flooring - Hardwood, Window Seat
Basement Full, Finished, Garage Access
Primary Bedroom Level Second
Dining Room Flooring - Hardwood
Kitchen Closet/Cabinets - Custom Built, Flooring - Hardwood, Dining Area, Countertops - Stone/Granite/Solid, Breakfast Bar / Nook, Deck - Exterior, Exterior Access, Stainless Steel Appliances
Interior
Interior Features Closet, Bonus Room
Heating Oil
Cooling Central Air
Flooring Wood, Tile, Flooring - Wall to Wall Carpet
Fireplaces Number 2
Fireplaces Type Family Room, Living Room
Appliance Range, Dishwasher, Refrigerator
Laundry In Basement
Exterior
Exterior Feature Porch, Deck - Composite, Pool - Inground Heated, Sprinkler System, Fenced Yard
Garage Spaces 2.0
Fence Fenced
Pool Pool - Inground Heated
Community Features Shopping, Golf, Highway Access, Marina, Public School
Waterfront Description Beach Front,Unknown To Beach
Roof Type Shingle
Total Parking Spaces 6
Garage Yes
Private Pool true
Building
Foundation Concrete Perimeter
Sewer Private Sewer
Water Public
Architectural Style Colonial
Schools
Elementary Schools Chandler/Alden
Middle Schools Dms
High Schools Dhs
Others
Senior Community false
Acceptable Financing Contract
Listing Terms Contract
Read Less
Want to know what your home might be worth? Contact us for a FREE valuation!

Our team is ready to help you sell your home for the highest possible price ASAP
Bought with Christopher Kerr • Coldwell Banker Realty - New England Home Office
GET MORE INFORMATION




