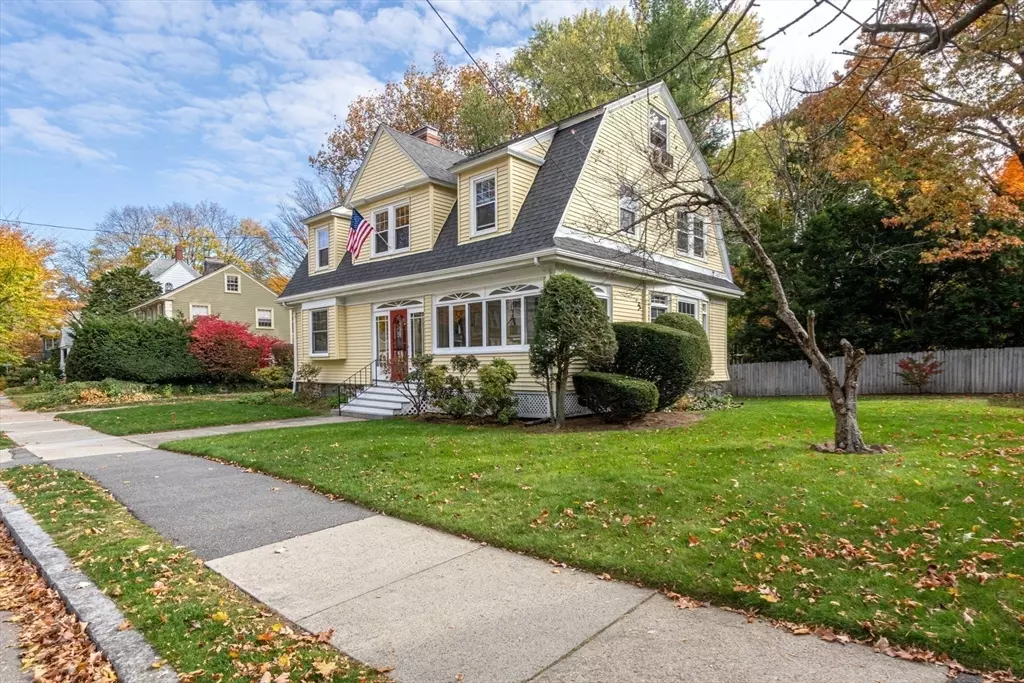$1,450,000
$1,449,500
For more information regarding the value of a property, please contact us for a free consultation.
68 Bartlett Ave Arlington, MA 02476
5 Beds
2 Baths
3,083 SqFt
Key Details
Sold Price $1,450,000
Property Type Single Family Home
Sub Type Single Family Residence
Listing Status Sold
Purchase Type For Sale
Square Footage 3,083 sqft
Price per Sqft $470
MLS Listing ID 73307335
Sold Date 12/17/24
Style Colonial
Bedrooms 5
Full Baths 1
Half Baths 2
HOA Y/N false
Year Built 1903
Annual Tax Amount $13,644
Tax Year 2024
Lot Size 10,018 Sqft
Acres 0.23
Property Description
OFFER DEADLINE 11/6 @noon.... Coveted Jason Heights neighborhood. This turn-of-the-century home features oversized windows, high ceilings, and stunning period details. The extravagant foyer leads to a spacious living room with a wood-burning fireplace, built-in bookshelves, elegant columns, and wainscoting. The impressive dining room showcases glass french doors and built-in china cabinets, perfect for gatherings. The spacious eat-in kitchen has so many possibilities with access to a large, flat, fenced yard featuring a beautiful bluestone patio. On the second floor, you'll find four corner bedrooms and a full bath, with the large fifth bedroom located on the third level. The partially finished basement offers a cozy family room and storage. The beautiful enclosed front sunroom is perfect for relaxation. The property also includes an oversized detached 2-car garage. Steps to Whole Foods, the bus line, and easy access Alewife, Skyline Park and Bike Path
Location
State MA
County Middlesex
Zoning R1
Direction Pleasant st. to Gray st. to Bartlett Ave.
Rooms
Family Room Flooring - Laminate
Basement Full, Partially Finished, Interior Entry, Bulkhead, Sump Pump
Primary Bedroom Level Second
Dining Room Flooring - Hardwood, Wainscoting
Kitchen Countertops - Paper Based
Interior
Heating Hot Water, Natural Gas
Cooling None
Flooring Tile, Vinyl, Hardwood
Fireplaces Number 1
Fireplaces Type Living Room
Appliance Gas Water Heater, Water Heater, Range, Disposal
Laundry In Basement
Exterior
Exterior Feature Patio, Professional Landscaping
Garage Spaces 2.0
Community Features Public Transportation, Shopping, Park, Walk/Jog Trails, Bike Path, Conservation Area, Highway Access, Public School, T-Station
Roof Type Shingle
Total Parking Spaces 4
Garage Yes
Building
Lot Description Level
Foundation Stone
Sewer Public Sewer
Water Public
Architectural Style Colonial
Schools
Elementary Schools Brackett
Middle Schools Ottoson
High Schools Arlington
Others
Senior Community false
Read Less
Want to know what your home might be worth? Contact us for a FREE valuation!

Our team is ready to help you sell your home for the highest possible price ASAP
Bought with Reynolds Group • Longwood Residential, LLC
GET MORE INFORMATION




