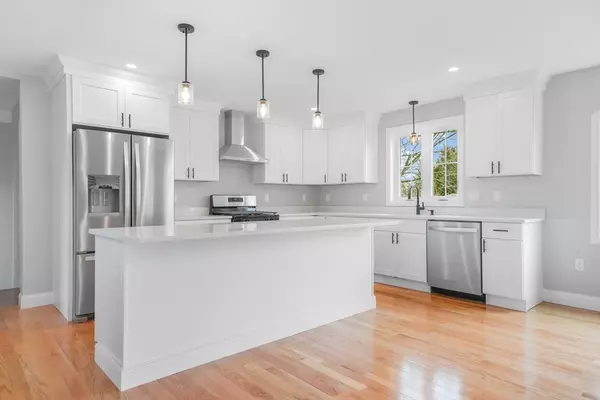$753,835
$749,900
0.5%For more information regarding the value of a property, please contact us for a free consultation.
111 Prospect Street Dartmouth, MA 02748
4 Beds
2.5 Baths
2,479 SqFt
Key Details
Sold Price $753,835
Property Type Single Family Home
Sub Type Single Family Residence
Listing Status Sold
Purchase Type For Sale
Square Footage 2,479 sqft
Price per Sqft $304
MLS Listing ID 73236224
Sold Date 12/19/24
Style Contemporary
Bedrooms 4
Full Baths 2
Half Baths 1
HOA Y/N false
Year Built 2024
Annual Tax Amount $1,555
Tax Year 2023
Lot Size 6,969 Sqft
Acres 0.16
Property Description
**Buyer Financing Fell Through** Welcome to this truly custom, new construction home! This house offers an open concept layout with sought-after amenities. The first floor features a dedicated laundry room, large walk-in pantry, mudroom with custom built-ins, alongside the kitchen with a large island, dining, and living room with an electric fireplace and floating shelves. Upstairs, discover spacious bedrooms with ample natural light. The primary suite offers a beautiful ensuite bathroom with two walk-in closets. This is an extremely unique and exclusive home that you will see nowhere else on the market. OPEN HOUSE 9/25 FROM 5PM-6PM
Location
State MA
County Bristol
Zoning GR
Direction Corner of Marimac and Prospect Street.
Rooms
Basement Partial, Interior Entry, Sump Pump, Concrete
Primary Bedroom Level Second
Dining Room Flooring - Wood, Chair Rail, Lighting - Overhead, Crown Molding
Kitchen Flooring - Wood, Dining Area, Pantry, Countertops - Stone/Granite/Solid, Kitchen Island, Open Floorplan, Recessed Lighting, Lighting - Pendant
Interior
Interior Features Home Office, Mud Room, Finish - Sheetrock
Heating Central, Electric
Cooling Central Air
Flooring Tile, Carpet, Hardwood
Fireplaces Number 1
Fireplaces Type Living Room
Appliance Electric Water Heater, Water Heater, Range, Dishwasher, Refrigerator, Freezer, Range Hood, Plumbed For Ice Maker
Laundry First Floor, Electric Dryer Hookup, Washer Hookup
Exterior
Exterior Feature Porch, Patio, Rain Gutters, Decorative Lighting, Garden
Garage Spaces 1.0
Community Features Tennis Court(s), Bike Path, Conservation Area
Utilities Available for Gas Range, for Electric Range, for Gas Oven, for Electric Oven, for Electric Dryer, Washer Hookup, Icemaker Connection
Waterfront Description Beach Front,Beach Access,Beach Ownership(Public)
Roof Type Shingle
Total Parking Spaces 1
Garage Yes
Building
Lot Description Corner Lot
Foundation Concrete Perimeter, Block
Sewer Public Sewer
Water Public
Architectural Style Contemporary
Others
Senior Community false
Read Less
Want to know what your home might be worth? Contact us for a FREE valuation!

Our team is ready to help you sell your home for the highest possible price ASAP
Bought with Amy Andre • Silva Realty Group, Inc.
GET MORE INFORMATION




