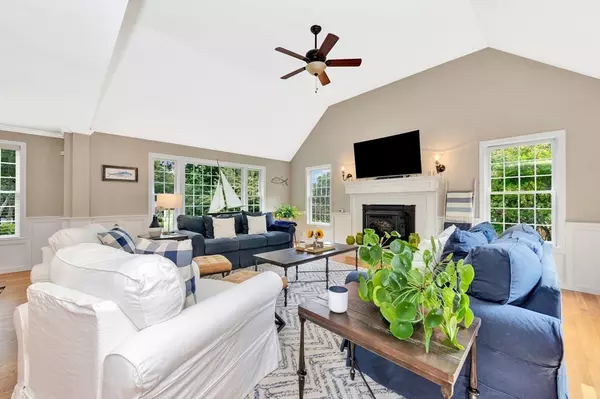$1,000,000
$899,000
11.2%For more information regarding the value of a property, please contact us for a free consultation.
92 Overlook Drive Groton, MA 01450
3 Beds
2.5 Baths
2,656 SqFt
Key Details
Sold Price $1,000,000
Property Type Single Family Home
Sub Type Single Family Residence
Listing Status Sold
Purchase Type For Sale
Square Footage 2,656 sqft
Price per Sqft $376
Subdivision Meadowbrook
MLS Listing ID 73294999
Sold Date 12/18/24
Style Colonial
Bedrooms 3
Full Baths 2
Half Baths 1
HOA Y/N true
Year Built 1997
Annual Tax Amount $11,566
Tax Year 2024
Lot Size 1.010 Acres
Acres 1.01
Property Description
Gorgeous, center entrance colonial home located on a cul de sac on one of the best lots in the quintessential Meadowbrook neighborhood of Groton. The main floor of this stately home features an open layout with an updated kitchen, granite counters, stainless appliances, pellet stove, hardwood floors, and soaring cathedral ceilings. First floor also boasts a private office, half bath, and spacious back deck overlooking the landscaped backyard, abutting acres of conservation land. The 2nd floor presents 3 spacious bedrooms including the primary bedroom with en-suite bathroom, hardwood floors, and ample closet space. This home has a 4 bedroom septic and gabled 3rd floor walk up, perfect for future expansion. In addition, the lower level greets owners with an oversized 2 car garage, expansive mudroom, and a bonus room, perfect for a playroom or gym! This lovingly maintained home had a new roof in 2022, the exterior painted, the hot water heater replaced, and driveway repaved in 2023.
Location
State MA
County Middlesex
Zoning RA
Direction Meadowview Drive to end, right on Overlook Drive
Rooms
Basement Full, Partially Finished, Interior Entry, Garage Access, Concrete
Interior
Heating Central, Forced Air, Oil, Hydro Air, Pellet Stove
Cooling Central Air
Flooring Tile, Carpet, Hardwood, Vinyl / VCT
Fireplaces Number 1
Appliance Water Heater, Range, Dishwasher, Microwave, Refrigerator, Freezer, Washer, Dryer, Plumbed For Ice Maker
Laundry Electric Dryer Hookup, Washer Hookup
Exterior
Exterior Feature Deck - Composite, Storage, Professional Landscaping, Sprinkler System
Garage Spaces 2.0
Community Features Walk/Jog Trails, Bike Path, Conservation Area, House of Worship, Private School, Public School, Sidewalks
Utilities Available for Electric Range, for Electric Oven, for Electric Dryer, Washer Hookup, Icemaker Connection, Generator Connection
Roof Type Shingle
Total Parking Spaces 4
Garage Yes
Building
Lot Description Cul-De-Sac, Wooded, Gentle Sloping
Foundation Concrete Perimeter
Sewer Private Sewer
Water Private
Architectural Style Colonial
Schools
Elementary Schools Florence Roche
Middle Schools Gdrms
High Schools Gdrhs
Others
Senior Community false
Read Less
Want to know what your home might be worth? Contact us for a FREE valuation!

Our team is ready to help you sell your home for the highest possible price ASAP
Bought with Jenepher Spencer • Coldwell Banker Realty - Westford
GET MORE INFORMATION




