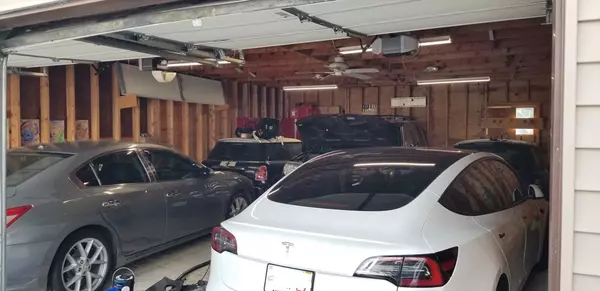$1,525,000
$1,550,000
1.6%For more information regarding the value of a property, please contact us for a free consultation.
116-118 Cottage St Chelsea, MA 02150
14 Beds
4 Baths
5,336 SqFt
Key Details
Sold Price $1,525,000
Property Type Multi-Family
Sub Type 4 Family - 4 Units Side by Side
Listing Status Sold
Purchase Type For Sale
Square Footage 5,336 sqft
Price per Sqft $285
MLS Listing ID 73308315
Sold Date 12/19/24
Bedrooms 14
Full Baths 4
Year Built 1920
Annual Tax Amount $13,566
Tax Year 2024
Lot Size 6,098 Sqft
Acres 0.14
Property Description
ATTENTION INVESTORS: Massive 4 Family w/a 2 Car Detached Garage and 5336 sf of living space, offering enormous potential for increased revenue! Living area is comparable to a 5-6 fam. This well maintained home has had the same owners for 27 years and shows pride of ownership. Units have been updated thru the years including K & B's, along w/exterior & interior improvements. (3) boilers updated, newer H20 tanks, 2nd fl units have CB sub panels, lg walkout basement, add'l 2 car tandem pkg spaces and composite deck in the rear. (2) units delivered vacant & Owners unit once housing is obtained. see attached proforma for market rents & income potential. Separate Utilities, Layouts: #118 & 116-#2 are 4 Br's, 1 BA, Living rm, dining area, Fin EP, Units 118 & 116# 1 are 3 Br's, 1 BA, Living rm, dining area, EP's. Just a short walk to public transportation- Bus:112, Silver line & Commuter Rail. Easy access to Logan, 1A, Rte 16, Downtown Boston and more
Location
State MA
County Suffolk
Zoning R3
Direction Central to Highland
Rooms
Basement Full, Walk-Out Access, Interior Entry, Concrete, Unfinished
Interior
Interior Features Pantry, Bathroom With Tub & Shower, Remodeled, Ceiling Fan(s), Living Room, Dining Room, Kitchen
Heating Baseboard, Natural Gas, Hot Water, Oil, Individual
Cooling None
Flooring Vinyl, Carpet, Laminate, Wood, Parquet
Appliance Range, Microwave, Refrigerator, Dishwasher, Range Hood, ENERGY STAR Qualified Refrigerator, ENERGY STAR Qualified Dishwasher
Laundry Washer & Dryer Hookup, Electric Dryer Hookup, Washer Hookup
Exterior
Garage Spaces 2.0
Community Features Public Transportation, Shopping, Park, Highway Access, Public School
Utilities Available for Gas Range, for Electric Dryer, Washer Hookup
Waterfront Description Beach Front,Ocean,1 to 2 Mile To Beach,Beach Ownership(Public)
Roof Type Other
Total Parking Spaces 2
Garage Yes
Building
Lot Description Gentle Sloping
Story 6
Foundation Block, Brick/Mortar
Sewer Public Sewer
Water Public
Others
Senior Community false
Acceptable Financing Contract
Listing Terms Contract
Read Less
Want to know what your home might be worth? Contact us for a FREE valuation!

Our team is ready to help you sell your home for the highest possible price ASAP
Bought with Thomas Mario • Century 21 Mario Real Estate
GET MORE INFORMATION




