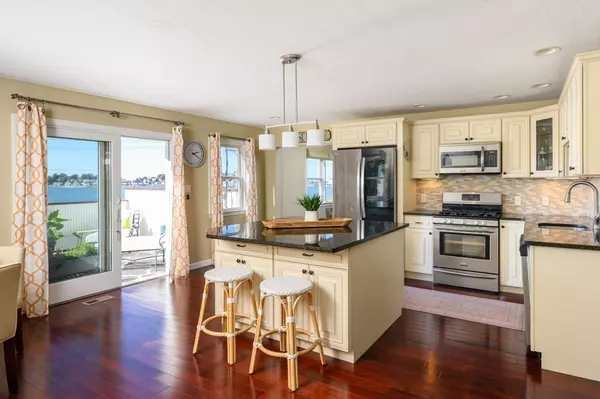$865,000
$899,000
3.8%For more information regarding the value of a property, please contact us for a free consultation.
76 Wyola Road Hull, MA 02045
4 Beds
3 Baths
2,282 SqFt
Key Details
Sold Price $865,000
Property Type Single Family Home
Sub Type Single Family Residence
Listing Status Sold
Purchase Type For Sale
Square Footage 2,282 sqft
Price per Sqft $379
MLS Listing ID 73300859
Sold Date 12/18/24
Style Colonial
Bedrooms 4
Full Baths 3
HOA Y/N false
Year Built 1930
Annual Tax Amount $8,098
Tax Year 2024
Lot Size 0.370 Acres
Acres 0.37
Property Description
Enjoy water views and spectacular sunsets from this expansive 4 bedroom,3 full bathroom home.A welcoming foyer and convenient home office lead into a dining area and open kitchen with a large island, granite countertops,and stainless steel appliances.A glass slider provides stunning water views and easily opens to a fantastic deck, bringing in plenty of natural light and extending the living space outdoors. The 1st floor also includes a formal living room with large windows and a full bath.The 2nd floor has amazing views and features a large family room with a fireplace,a full bath,three generously sized bedrooms,& a great laundry room.Lower level offers another bedroom & full bath with its own entrance & can be used as a legal apartment.Large flat yard with perennial gardens,storage shed,one car attached garage complete this wonderful home.Just minutes from Nantasket beach,commuter rail & boat to Boston,shops and restaurants.Don't miss the opportunity to own this remarkable property.
Location
State MA
County Plymouth
Zoning SFC
Direction George Washington Blvd - right on Rockaway Ave then left onto Wyola
Rooms
Family Room Flooring - Wall to Wall Carpet, Window(s) - Picture
Basement Partial, Walk-Out Access, Concrete
Primary Bedroom Level Second
Kitchen Flooring - Wood, Dining Area, Balcony / Deck, Countertops - Stone/Granite/Solid, Countertops - Upgraded, Kitchen Island, Breakfast Bar / Nook, Cabinets - Upgraded, Exterior Access
Interior
Interior Features Closet, Home Office, Foyer, Bedroom
Heating Central, Forced Air
Cooling Central Air, Ductless
Flooring Tile, Carpet, Wood Laminate, Flooring - Wood, Laminate
Fireplaces Number 2
Fireplaces Type Family Room, Master Bedroom
Appliance Gas Water Heater, Dishwasher, Microwave, Range, Refrigerator, Freezer, Washer, Dryer
Laundry Flooring - Vinyl, Countertops - Upgraded, Washer Hookup, Second Floor
Exterior
Exterior Feature Deck - Wood, Storage, City View(s)
Garage Spaces 1.0
Community Features Public Transportation, Shopping, House of Worship, Marina, Private School, Public School, T-Station
Waterfront Description Waterfront,Beach Front,Bay,Public,Bay,Ocean,3/10 to 1/2 Mile To Beach,Beach Ownership(Public)
View Y/N Yes
View City
Roof Type Shingle
Total Parking Spaces 6
Garage Yes
Building
Lot Description Sloped
Foundation Concrete Perimeter
Sewer Public Sewer
Water Public
Architectural Style Colonial
Schools
Elementary Schools Jacobs School
Middle Schools Hull Middle
High Schools Hull High
Others
Senior Community false
Acceptable Financing Contract
Listing Terms Contract
Read Less
Want to know what your home might be worth? Contact us for a FREE valuation!

Our team is ready to help you sell your home for the highest possible price ASAP
Bought with Sheryl Balchunas • William Raveis R.E. & Home Services
GET MORE INFORMATION




