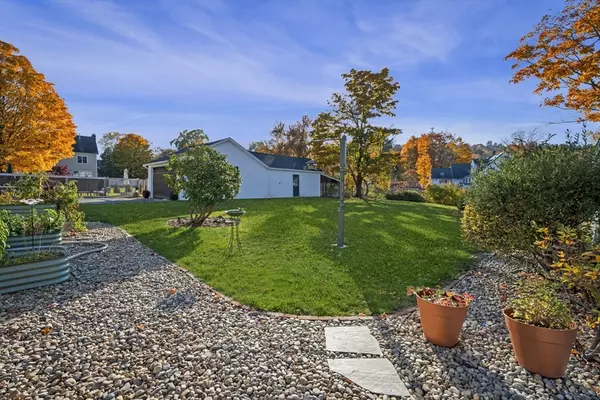$715,000
$699,900
2.2%For more information regarding the value of a property, please contact us for a free consultation.
150 Market St Amesbury, MA 01913
3 Beds
2.5 Baths
1,965 SqFt
Key Details
Sold Price $715,000
Property Type Single Family Home
Sub Type Single Family Residence
Listing Status Sold
Purchase Type For Sale
Square Footage 1,965 sqft
Price per Sqft $363
MLS Listing ID 73304343
Sold Date 12/23/24
Style Colonial
Bedrooms 3
Full Baths 2
Half Baths 1
HOA Y/N false
Year Built 1925
Annual Tax Amount $7,407
Tax Year 2024
Lot Size 10,890 Sqft
Acres 0.25
Property Description
This whimsical oasis is 0.6 miles to DOWNTOWN Amesbury! You can relish in all things beautiful with this comfortable & charming Colonial home featuring chic farmhouse interior styling. The grounds are lush and pretty and you can stroll for your morning coffee without getting into a car! Beautiful, energy efficient and improved are just a few words to describe this transformation. New owners will enjoy Certainteed siding, updated roof & windows, new hot water tank & 4 zone ductless mini split system with cooling, and so much more. Just move in and enjoy the sights and surroundings this dream homestead has to provide. Single car detached garage. Level meticulous grounds with plantings and garden areas. Privacy screened deck for morning outdoor coffees. The private primary bedroom with en suite bath and reading or dressing room is comfortable yet elegant.Wood floors throughout.Exquisite kitchen. Usable basement space/storage.
Location
State MA
County Essex
Zoning R20
Direction from Elm Street to the downtown Rotary and take first right onto Market Street
Rooms
Family Room Flooring - Wood
Basement Full, Concrete
Primary Bedroom Level Third
Dining Room Flooring - Wood, Balcony / Deck, French Doors
Kitchen Flooring - Wood, Pantry, Countertops - Stone/Granite/Solid, Countertops - Upgraded, Breakfast Bar / Nook, Cabinets - Upgraded, Stainless Steel Appliances
Interior
Interior Features Library, Foyer, Sun Room
Heating Ductless
Cooling Ductless
Flooring Wood, Tile, Carpet, Flooring - Wall to Wall Carpet, Flooring - Hardwood, Flooring - Wood
Appliance Electric Water Heater, Water Heater, Range, Disposal, Microwave, Refrigerator, Washer, Dryer, Plumbed For Ice Maker
Laundry In Basement, Electric Dryer Hookup, Washer Hookup
Exterior
Exterior Feature Deck, Decorative Lighting, Garden
Garage Spaces 1.0
Community Features Public Transportation, Shopping, Conservation Area, Highway Access, Sidewalks
Utilities Available for Gas Range, for Electric Dryer, Washer Hookup, Icemaker Connection
Roof Type Shingle
Total Parking Spaces 3
Garage Yes
Building
Lot Description Level
Foundation Concrete Perimeter
Sewer Public Sewer
Water Public
Architectural Style Colonial
Others
Senior Community false
Read Less
Want to know what your home might be worth? Contact us for a FREE valuation!

Our team is ready to help you sell your home for the highest possible price ASAP
Bought with The Fisichelli Team • Keller Williams Realty
GET MORE INFORMATION




