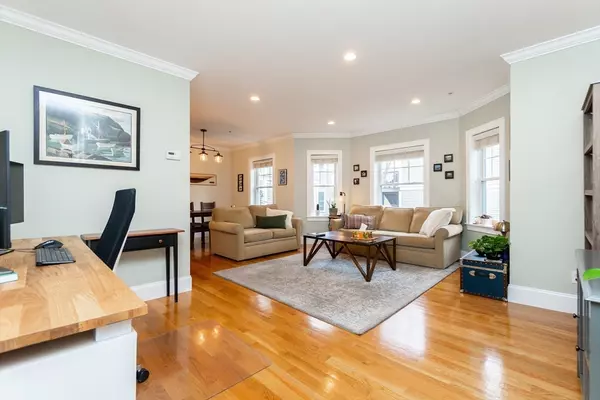$580,000
$549,900
5.5%For more information regarding the value of a property, please contact us for a free consultation.
23 Robbins St. #22 Waltham, MA 02453
2 Beds
1 Bath
1,035 SqFt
Key Details
Sold Price $580,000
Property Type Condo
Sub Type Condominium
Listing Status Sold
Purchase Type For Sale
Square Footage 1,035 sqft
Price per Sqft $560
MLS Listing ID 73310011
Sold Date 12/30/24
Bedrooms 2
Full Baths 1
HOA Fees $258/mo
Year Built 1900
Annual Tax Amount $4,808
Tax Year 2024
Property Description
Welcome to this beautiful 2-bedroom condo located in Waltham's highly desired South-Side neighborhood, featuring modern amenities and an ideal location. Enjoy a private entrance into a thoughtfully designed, one-level living space. Maple kitchen with granite countertops, gas cooking, and stainless-steel appliances. Includes a spacious dining area, a bright living room with recessed lighting, crown molding, and a coffered ceiling. The full bath finished with ceramic tile and granite. This home features in-unit laundry, central air conditioning, central vacuum, and an alarm system, two deeded parking spaces and plentiful basement storage. Short distance to the Charles River, trails, boat launch, and Moody Street's popular restaurants and shops & located near the Newton line, with easy access to public transit and major commuting routes. This home combines luxurious living with convenience and access to both nature and city amenities—ideal for a comfortable, modern lifestyle.
Location
State MA
County Middlesex
Zoning ///
Direction Please Use Google Maps.
Rooms
Basement Y
Primary Bedroom Level First
Dining Room Flooring - Hardwood
Kitchen Flooring - Hardwood, Dining Area, Countertops - Stone/Granite/Solid
Interior
Interior Features Central Vacuum
Heating Forced Air, Natural Gas
Cooling Central Air
Flooring Tile, Hardwood
Appliance Range, Dishwasher, Disposal, Microwave, Refrigerator, Washer, Dryer
Laundry First Floor, In Unit, Gas Dryer Hookup, Washer Hookup
Exterior
Exterior Feature Deck, Rain Gutters
Community Features Public Transportation, Shopping, Park, Walk/Jog Trails, Medical Facility, Highway Access, Public School, T-Station, University
Utilities Available for Gas Range, for Gas Oven, for Gas Dryer, Washer Hookup
Roof Type Shingle
Total Parking Spaces 2
Garage No
Building
Story 1
Sewer Public Sewer
Water Public
Schools
Elementary Schools Stanley
Middle Schools Mcdevitt
High Schools Waltham Hs
Others
Pets Allowed Yes w/ Restrictions
Senior Community false
Acceptable Financing Contract
Listing Terms Contract
Read Less
Want to know what your home might be worth? Contact us for a FREE valuation!

Our team is ready to help you sell your home for the highest possible price ASAP
Bought with Neil Eustice • Prime Realty Group, Inc.
GET MORE INFORMATION




