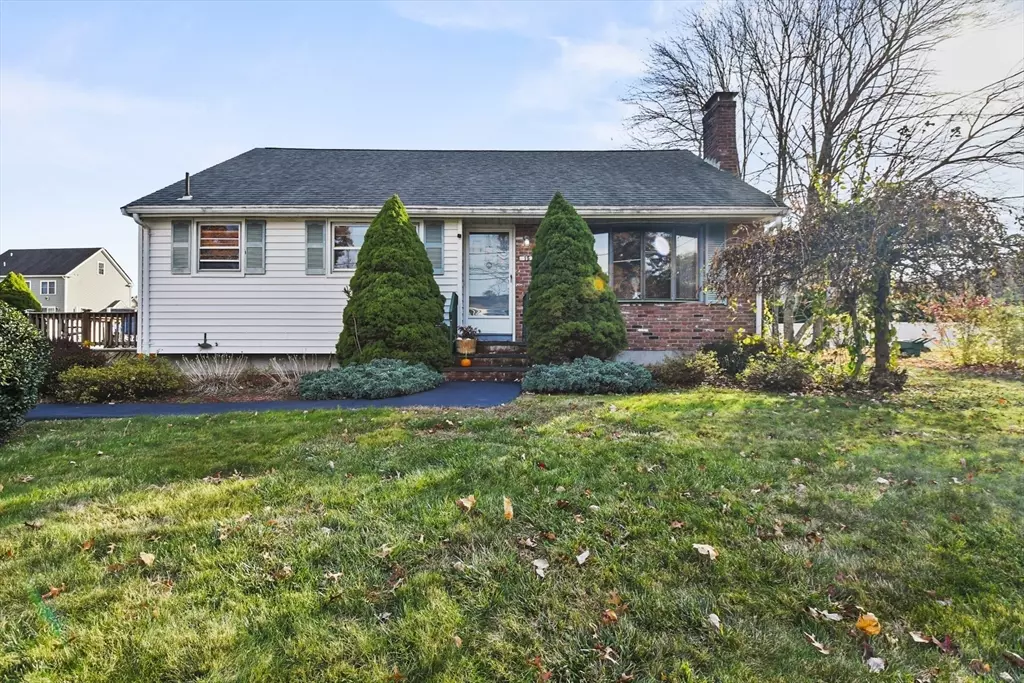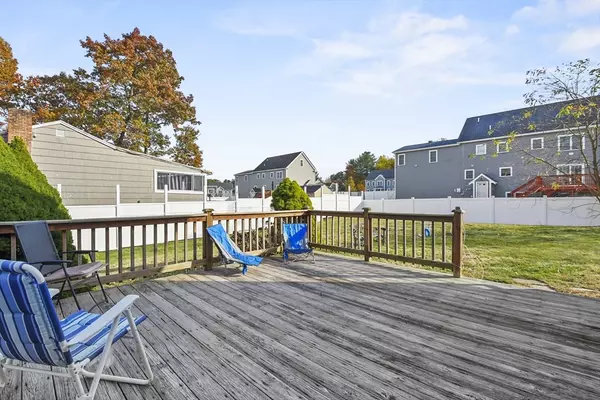$474,900
$479,900
1.0%For more information regarding the value of a property, please contact us for a free consultation.
15 Colleen Drive Brockton, MA 02301
3 Beds
1 Bath
1,388 SqFt
Key Details
Sold Price $474,900
Property Type Single Family Home
Sub Type Single Family Residence
Listing Status Sold
Purchase Type For Sale
Square Footage 1,388 sqft
Price per Sqft $342
MLS Listing ID 73308555
Sold Date 12/30/24
Style Split Entry
Bedrooms 3
Full Baths 1
HOA Y/N false
Year Built 1969
Annual Tax Amount $5,084
Tax Year 2024
Lot Size 10,018 Sqft
Acres 0.23
Property Description
Location Location Location! This Charming West Side Front to Back Split is in a highly DESIRABLE location of the city, Only minutes to Easton & West Bridgewater and offers 1,388SF of Living space, 12 x 14 Deck off the side entry door, Featuring Eat-in Kitchen, Cozy Fireplaced Living Room with Hardwood Floors & Perfect for relaxing during chilly winter nights, 3 Bedrooms on 2nd level with Hardwood Floors and Full Bathroom, a finished Family Room in Basement offers Laundry Room and endless possibilities, from a Family Room or Home office, space to add 2nd Bath, Nice back yard to relax in and have family events. 30 Year Arch Roof (2016), Heating System (2004), Leaf Gutters (2020), 100 AMP Elec, Chimney Cap (1091 w/lifetime guarantee) Close proximity to schools, shopping, and highway, this property combines convenience with potential. Bring your Creativityand a Little TLC to transform this house into your dream home! OPEN HOUSE CANCELLED!
Location
State MA
County Plymouth
Zoning R1B
Direction Linwood Street to Colleen Drive
Rooms
Family Room Flooring - Wall to Wall Carpet, Exterior Access
Basement Full, Walk-Out Access, Interior Entry
Primary Bedroom Level Second
Kitchen Flooring - Wall to Wall Carpet, Dining Area, Exterior Access
Interior
Heating Baseboard, Oil
Cooling None
Flooring Tile, Carpet, Hardwood
Fireplaces Number 1
Fireplaces Type Living Room
Appliance Tankless Water Heater, Range, Dishwasher, Refrigerator, Washer, Dryer
Laundry In Basement, Electric Dryer Hookup, Washer Hookup
Exterior
Exterior Feature Deck - Wood, Rain Gutters, Screens
Community Features Public Transportation, Shopping, Park, Walk/Jog Trails, Golf, Medical Facility, Conservation Area, Highway Access, House of Worship, Public School
Utilities Available for Electric Range, for Electric Dryer, Washer Hookup
Roof Type Shingle
Total Parking Spaces 2
Garage No
Building
Lot Description Wooded
Foundation Concrete Perimeter
Sewer Public Sewer
Water Public
Architectural Style Split Entry
Schools
Elementary Schools Kennedy
Middle Schools West Middle
High Schools Bhs
Others
Senior Community false
Acceptable Financing Seller W/Participate, Contract, Estate Sale
Listing Terms Seller W/Participate, Contract, Estate Sale
Read Less
Want to know what your home might be worth? Contact us for a FREE valuation!

Our team is ready to help you sell your home for the highest possible price ASAP
Bought with Gregory Murphy • Lamacchia Realty, Inc.
GET MORE INFORMATION




