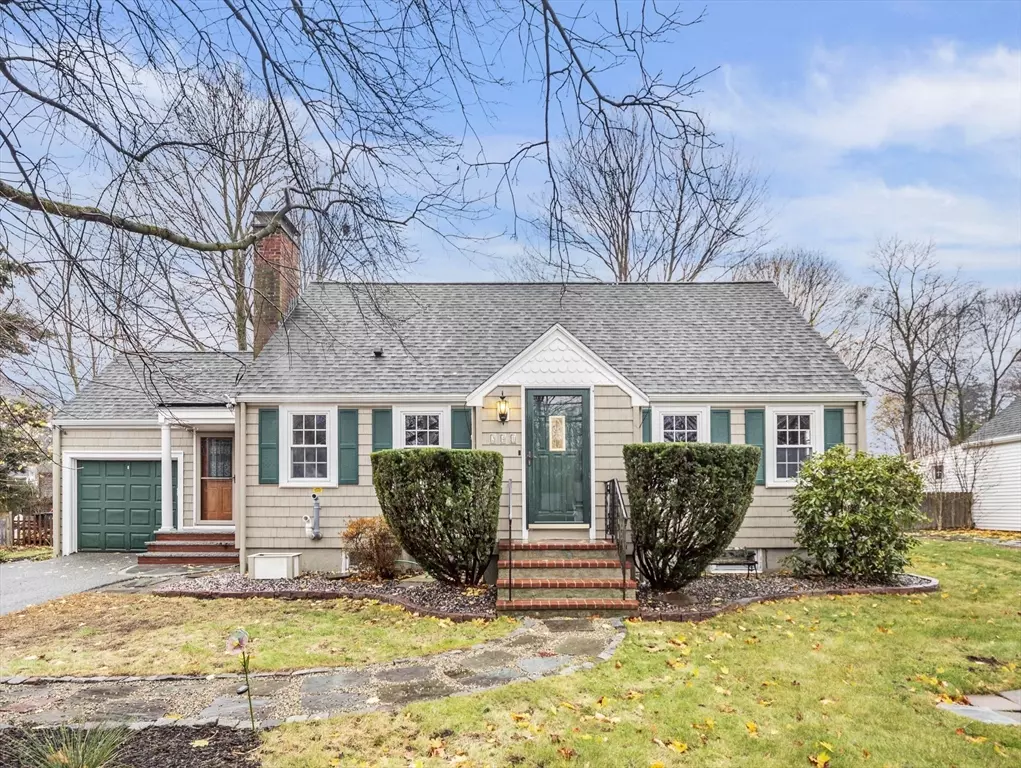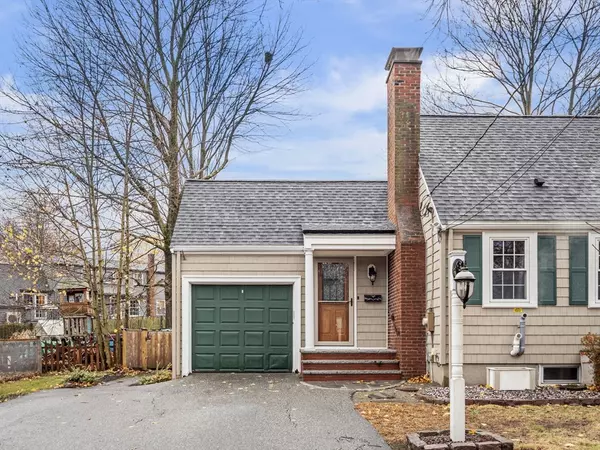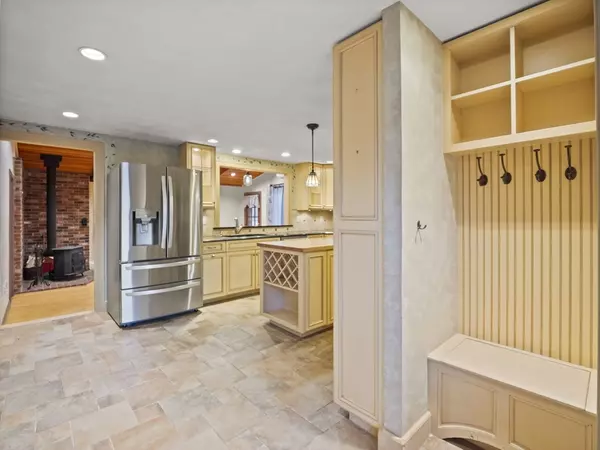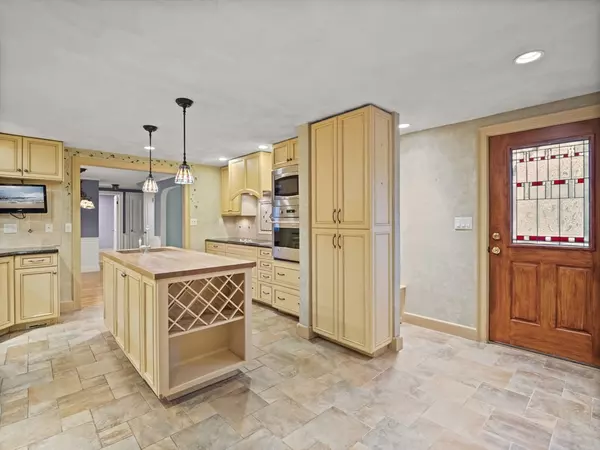$808,000
$779,000
3.7%For more information regarding the value of a property, please contact us for a free consultation.
241 Lowell St Wakefield, MA 01880
3 Beds
2 Baths
1,968 SqFt
Key Details
Sold Price $808,000
Property Type Single Family Home
Sub Type Single Family Residence
Listing Status Sold
Purchase Type For Sale
Square Footage 1,968 sqft
Price per Sqft $410
MLS Listing ID 73317229
Sold Date 01/03/25
Style Cape
Bedrooms 3
Full Baths 2
HOA Y/N false
Year Built 1951
Annual Tax Amount $7,597
Tax Year 2024
Lot Size 10,890 Sqft
Acres 0.25
Property Description
This charming 3 bedroom, 2 bathroom Cape-style home is located in the heart of Wakefield! 241 Lowell Street radiates timeless charm while offering a range of modern updates for today's lifestyle. With a recently renovated first floor, two spacious second-floor bedrooms and a large fenced-in backyard, you don't want to miss out on this move-in-ready property! Within a mile of Downtown Wakefield, Lake Quannapowitt, Route 128, and a highly sought after elementary school, the location of this home can't be beat. Beautifully maintained and ready for its next chapter! The attached one car garage and plenty of driveway parking is an added bonus.
Location
State MA
County Middlesex
Zoning SR
Direction Use GPS
Rooms
Family Room Flooring - Hardwood
Basement Full, Partially Finished, Concrete
Primary Bedroom Level First
Dining Room Flooring - Hardwood, Lighting - Overhead
Kitchen Flooring - Stone/Ceramic Tile, Countertops - Stone/Granite/Solid, Recessed Lighting, Lighting - Pendant
Interior
Heating Baseboard, Hot Water, Propane
Cooling Ductless
Fireplaces Number 1
Fireplaces Type Family Room
Appliance Water Heater, Oven, Dishwasher, Disposal
Laundry Flooring - Stone/Ceramic Tile, First Floor
Exterior
Exterior Feature Fenced Yard
Garage Spaces 1.0
Fence Fenced
Community Features Public Transportation, Shopping, Walk/Jog Trails, Highway Access, Public School
Roof Type Shingle
Total Parking Spaces 1
Garage Yes
Building
Foundation Concrete Perimeter
Sewer Public Sewer
Water Public
Architectural Style Cape
Schools
Elementary Schools Dolbeare
Middle Schools Galvin
High Schools Wakefield
Others
Senior Community false
Read Less
Want to know what your home might be worth? Contact us for a FREE valuation!

Our team is ready to help you sell your home for the highest possible price ASAP
Bought with Alyse McNelley • William Raveis R.E. & Home Services
GET MORE INFORMATION




