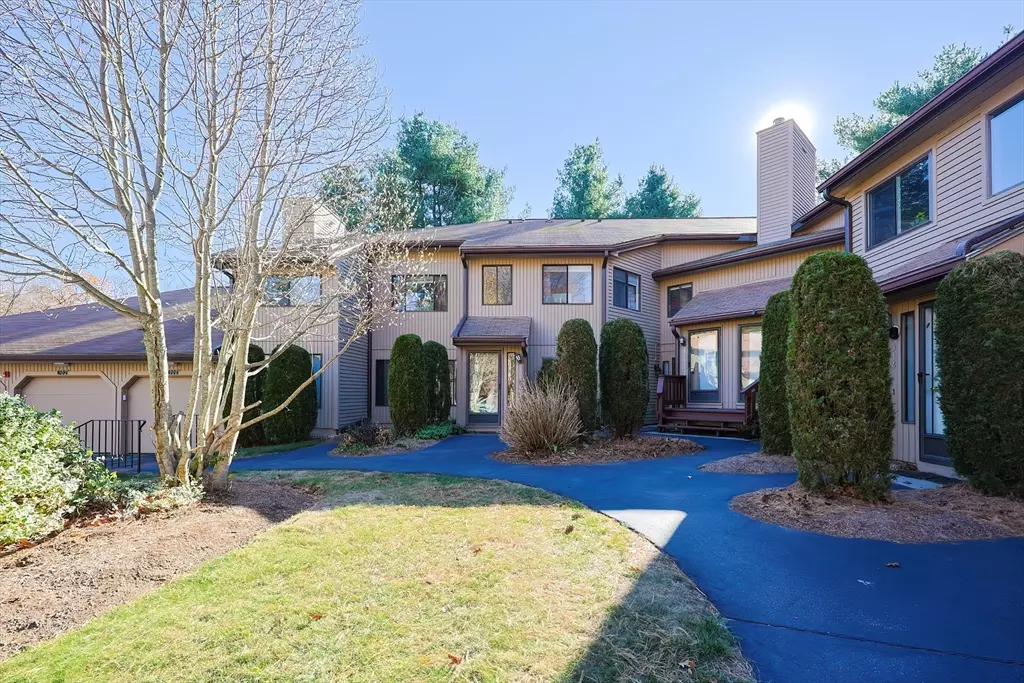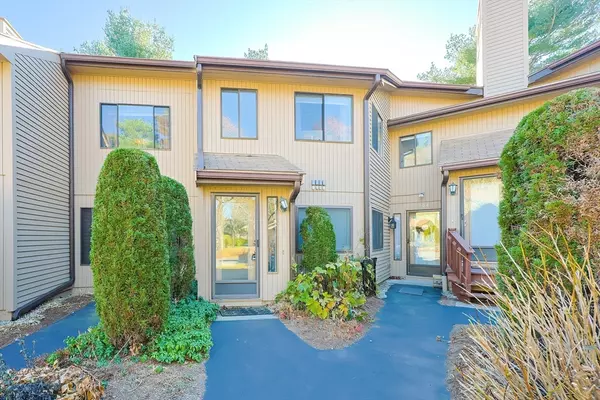$369,000
$369,000
For more information regarding the value of a property, please contact us for a free consultation.
302 Trailside Way #302 Ashland, MA 01721
1 Bed
1 Bath
1,122 SqFt
Key Details
Sold Price $369,000
Property Type Condo
Sub Type Condominium
Listing Status Sold
Purchase Type For Sale
Square Footage 1,122 sqft
Price per Sqft $328
MLS Listing ID 73313501
Sold Date 01/03/25
Bedrooms 1
Full Baths 1
HOA Fees $234/mo
Year Built 1984
Annual Tax Amount $4,337
Tax Year 2024
Property Description
Second floor on-bedroom condo with 2-car garage and high ceilings located near shopping and commuter rail. A wide staircase leads to an open floor plan that blends the living, dining and kitchen areas creating a spacious and airy feel. The work-in kitchen has a sunny nook with skylights for a cozy eat-in area or office space. The dining room is open to the living room with a vaulted ceiling and access to the private, back deck. The large bedroom with en-suite bathroom has ample closet space and sliders to the deck overlooking the well-kept grounds.
Location
State MA
County Middlesex
Zoning Res
Direction Concord St to roundabout to Spyglass Hill Drive to Trailside Way
Rooms
Basement N
Primary Bedroom Level Second
Dining Room Flooring - Wall to Wall Carpet
Kitchen Skylight, Flooring - Stone/Ceramic Tile, Breakfast Bar / Nook
Interior
Heating Natural Gas
Cooling Central Air
Flooring Tile, Carpet
Appliance Range, Dishwasher, Refrigerator
Laundry Flooring - Stone/Ceramic Tile, Second Floor, Electric Dryer Hookup, Washer Hookup
Exterior
Exterior Feature Deck - Wood
Garage Spaces 2.0
Community Features Public Transportation, Park, Medical Facility, Highway Access, Public School, T-Station
Utilities Available for Electric Range, for Electric Dryer, Washer Hookup
Roof Type Shingle
Total Parking Spaces 1
Garage Yes
Building
Story 2
Sewer Public Sewer
Water Public
Others
Pets Allowed Yes
Senior Community false
Acceptable Financing Contract
Listing Terms Contract
Read Less
Want to know what your home might be worth? Contact us for a FREE valuation!

Our team is ready to help you sell your home for the highest possible price ASAP
Bought with The Rasner Group • Keller Williams Realty Boston-Metro | Back Bay
GET MORE INFORMATION




