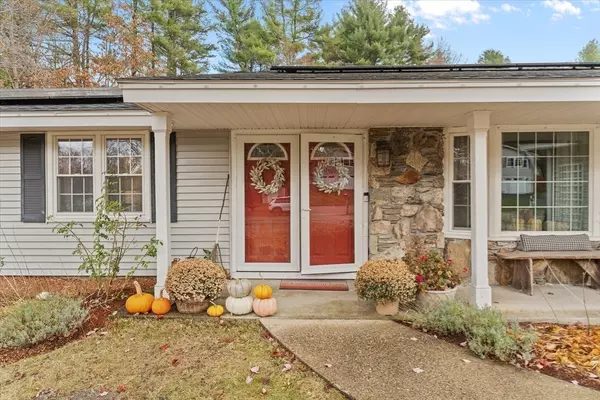$800,000
$799,000
0.1%For more information regarding the value of a property, please contact us for a free consultation.
9 Country Club Drive Chelmsford, MA 01824
4 Beds
2.5 Baths
2,728 SqFt
Key Details
Sold Price $800,000
Property Type Single Family Home
Sub Type Single Family Residence
Listing Status Sold
Purchase Type For Sale
Square Footage 2,728 sqft
Price per Sqft $293
MLS Listing ID 73312497
Sold Date 01/03/25
Style Ranch
Bedrooms 4
Full Baths 2
Half Baths 1
HOA Y/N false
Year Built 1970
Annual Tax Amount $9,847
Tax Year 2024
Lot Size 1.230 Acres
Acres 1.23
Property Description
Welcome to single level living at its finest! This Chelmsford home is set on a generous lot and offers both comfort and space. With over 2700 ft.² of living space, it's the perfect place for entertaining. The cabinet packed kitchen is located just steps from your two car garage and is perfect for easy access in bad weather to unload groceries. There are 4 bedrooms with plenty of closet space including a primary en-suite. Outside, you'll find an expansive fenced in backyard designed for relaxation and fun, complete with a in-ground pool and inviting jacuzzi. Whether you're hosting summer gatherings or enjoying quiet evenings by the pool, this backyard retreat will be your personal oasis. If you like exploring nature, the yard extends into the woods and provides privacy from the rat race world. Come see all the possibilities this lovely property has to offer! With your personal touch, this home can be your sanctuary. Don't miss it! First showings at open house Thursday 4:30!
Location
State MA
County Middlesex
Zoning RB
Direction Acton Road to Burning Tree Lane to Country Club Drive
Rooms
Family Room Ceiling Fan(s), Flooring - Wall to Wall Carpet, Exterior Access, High Speed Internet Hookup, Slider, Lighting - Overhead
Primary Bedroom Level First
Dining Room Flooring - Laminate, Lighting - Overhead
Kitchen Closet/Cabinets - Custom Built, Flooring - Laminate, Breakfast Bar / Nook, Exterior Access
Interior
Heating Central, Baseboard, Natural Gas
Cooling Central Air
Flooring Tile, Carpet, Vinyl / VCT, Other
Fireplaces Number 1
Fireplaces Type Family Room
Appliance Gas Water Heater, Range, Oven, Dishwasher, Disposal, Microwave, Indoor Grill, Refrigerator, Washer, Dryer, Range Hood
Exterior
Exterior Feature Porch, Patio, Pool - Inground, Pool - Inground Heated, Rain Gutters, Hot Tub/Spa, Storage, Fenced Yard, Garden
Garage Spaces 2.0
Fence Fenced/Enclosed, Fenced
Pool In Ground, Pool - Inground Heated
Community Features Public Transportation, Shopping, Pool, Park, Walk/Jog Trails
Utilities Available for Gas Range, for Gas Oven
Roof Type Shingle
Total Parking Spaces 4
Garage Yes
Private Pool true
Building
Lot Description Wooded, Cleared
Foundation Slab
Sewer Public Sewer
Water Public
Architectural Style Ranch
Schools
Elementary Schools South Row
Middle Schools Mccarthy Middle
High Schools Chelmsford High
Others
Senior Community false
Read Less
Want to know what your home might be worth? Contact us for a FREE valuation!

Our team is ready to help you sell your home for the highest possible price ASAP
Bought with Michael Sokolowski • Torii, Inc.
GET MORE INFORMATION




