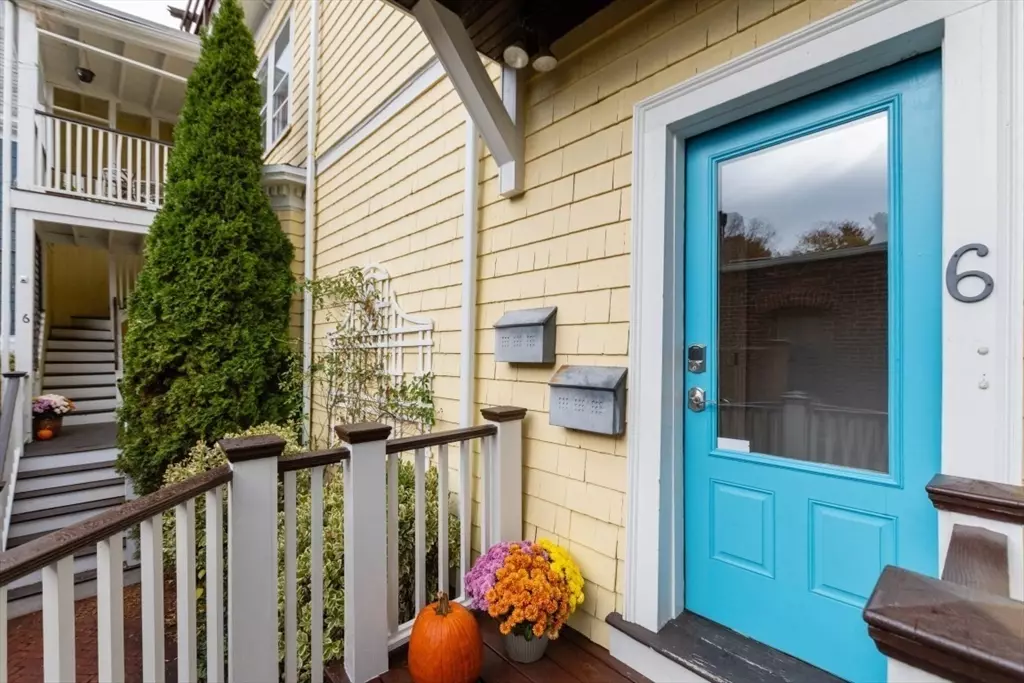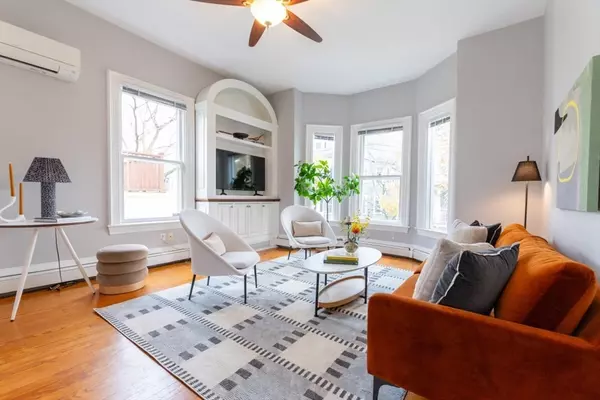$765,000
$769,000
0.5%For more information regarding the value of a property, please contact us for a free consultation.
6 Standish Street #1 Cambridge, MA 02138
2 Beds
1 Bath
855 SqFt
Key Details
Sold Price $765,000
Property Type Condo
Sub Type Condominium
Listing Status Sold
Purchase Type For Sale
Square Footage 855 sqft
Price per Sqft $894
MLS Listing ID 73308388
Sold Date 01/03/25
Bedrooms 2
Full Baths 1
HOA Fees $250/mo
Year Built 1925
Annual Tax Amount $1,098
Tax Year 2024
Property Description
Located in the heart of Huron Village, this elegant condominium is a true gem! The inviting foyer leads to a spacious living room boasting high ceilings, ornate moldings, handsome custom cabinetry for books, media, & storage, + a bay window. The graceful dining room bathed in light, features a bay window & flows seamlessly into the updated kitchen, complete with maple cabinets, granite countertops, & modern appliances. The generously sized primary bedroom features high ceilings & original moldings, while the guest room offers versatility as a home office, with the convenience of a stackable washer/dryer. The modern bathroom includes a tub with shower, perfect for relaxation. Enjoy morning coffee & alfresco dining on your exclusive deck area. The basement provides ample storage. Located in West Cambridge, this business-zoned, pet-friendly property places you within walking distance of Formaggio Kitchen, shops, restaurants, & Fresh Pond Park. A rare find combining charm & practicality.
Location
State MA
County Middlesex
Zoning B-1
Direction Off Huron Avenue in Huron Village
Rooms
Basement Y
Primary Bedroom Level Main, First
Dining Room Closet/Cabinets - Custom Built, Flooring - Hardwood, Window(s) - Bay/Bow/Box, Lighting - Overhead, Decorative Molding
Kitchen Flooring - Hardwood, Flooring - Wood, Countertops - Stone/Granite/Solid, Cabinets - Upgraded, Exterior Access, Gas Stove, Lighting - Overhead
Interior
Heating Baseboard, Heat Pump, Natural Gas, Individual, Unit Control
Cooling Ductless
Flooring Hardwood
Appliance Range, Dishwasher, Refrigerator, Washer, Dryer
Laundry First Floor, In Unit, Electric Dryer Hookup, Washer Hookup
Exterior
Exterior Feature Porch, Patio
Community Features Public Transportation, Shopping, Park, Walk/Jog Trails, Golf, Medical Facility, Bike Path, Conservation Area, Highway Access, Private School, Public School, T-Station, University
Utilities Available for Gas Range, for Electric Dryer, Washer Hookup
Roof Type Shingle
Garage No
Building
Story 1
Sewer Public Sewer
Water Public
Schools
Elementary Schools Lottery
Middle Schools Lottery
High Schools Crls
Others
Pets Allowed Yes w/ Restrictions
Senior Community false
Read Less
Want to know what your home might be worth? Contact us for a FREE valuation!

Our team is ready to help you sell your home for the highest possible price ASAP
Bought with Team Patti Brainard • Compass
GET MORE INFORMATION




