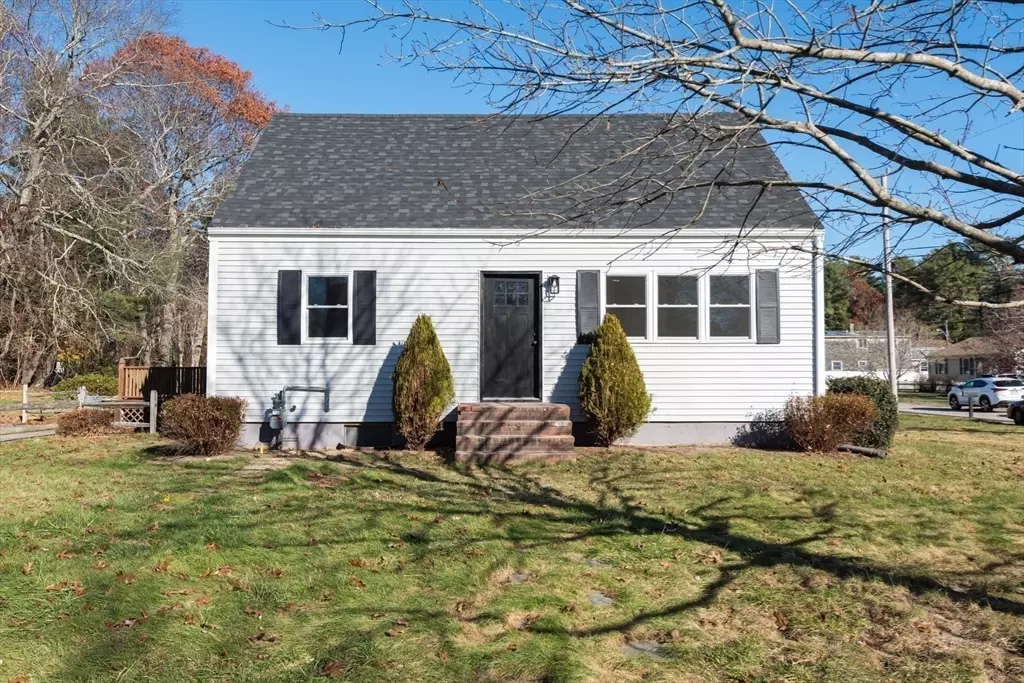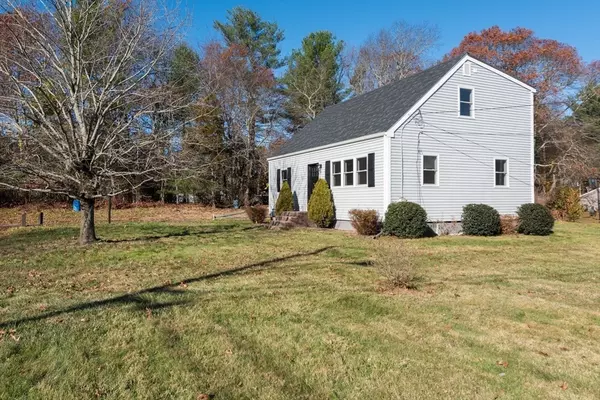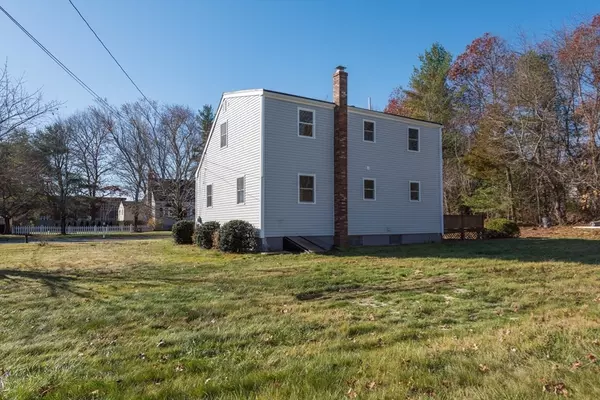$625,000
$615,000
1.6%For more information regarding the value of a property, please contact us for a free consultation.
2 Montclair Ave Kingston, MA 02364
3 Beds
2 Baths
1,400 SqFt
Key Details
Sold Price $625,000
Property Type Single Family Home
Sub Type Single Family Residence
Listing Status Sold
Purchase Type For Sale
Square Footage 1,400 sqft
Price per Sqft $446
MLS Listing ID 73314500
Sold Date 01/03/25
Style Cape
Bedrooms 3
Full Baths 2
HOA Y/N false
Year Built 1967
Annual Tax Amount $5,318
Tax Year 2024
Lot Size 0.290 Acres
Acres 0.29
Property Description
LOCATION, LOCATION, LOCATION! Discover this beautifully renovated 3-bed|2-bath Shed Dormer Cape nestled on just over a quarter acre at the end of a quiet cul-de-sac. This home offers a perfect blend of charm, comfort & modern upgrades, ready to welcome its next owner. Designed for low maintenance, the exterior features new siding and a new septic to be installed. The updates continue with new windows, interior doors, lighting, and refreshed plumbing and electrical. Add't upgrades incl. a new roof on the front of the home & a gas hot water heater. Inside, is an eat-in kitchen with sleek granite countertops, soft-close cabinetry, new stainless steel appliances, all complemented by beautifully refinished hardwood floors that flow throughout the home. A first-floor primary bedroom option provides flexibility and convenience. Upstairs are two spacious front-to-back bedrooms and both floors boast new bathrooms. Conveniently located minutes from the T and Rt. 3. Do not miss this opportunity.
Location
State MA
County Plymouth
Zoning RES
Direction Use GPS
Rooms
Basement Full, Bulkhead, Unfinished
Primary Bedroom Level First
Dining Room Closet, Flooring - Hardwood, Open Floorplan, Recessed Lighting, Remodeled
Kitchen Flooring - Hardwood, Dining Area, Countertops - Stone/Granite/Solid, Countertops - Upgraded, Cabinets - Upgraded, Exterior Access, Open Floorplan, Recessed Lighting, Stainless Steel Appliances, Gas Stove
Interior
Heating Forced Air, Natural Gas
Cooling None
Flooring Tile, Hardwood
Appliance Gas Water Heater, Range, Dishwasher, Microwave, Refrigerator
Laundry In Basement, Gas Dryer Hookup
Exterior
Exterior Feature Porch
Community Features Public Transportation, Shopping, Walk/Jog Trails, Golf, Laundromat, Conservation Area, House of Worship, Public School, T-Station
Utilities Available for Gas Range, for Gas Dryer
Roof Type Shingle
Total Parking Spaces 4
Garage No
Building
Lot Description Corner Lot, Level
Foundation Concrete Perimeter
Sewer Private Sewer
Water Public
Architectural Style Cape
Schools
Elementary Schools Elem And Interm
Middle Schools Slms
High Schools Slhs
Others
Senior Community false
Acceptable Financing Contract
Listing Terms Contract
Read Less
Want to know what your home might be worth? Contact us for a FREE valuation!

Our team is ready to help you sell your home for the highest possible price ASAP
Bought with Kevin Lewis • Compass
GET MORE INFORMATION




