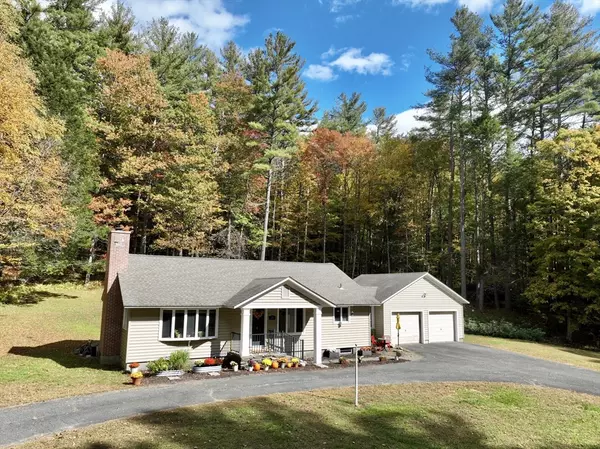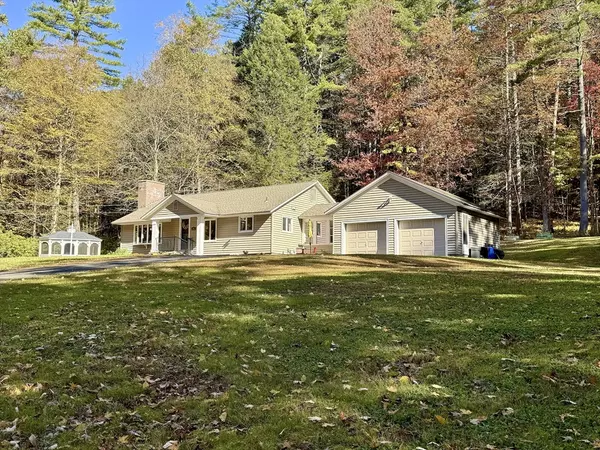$365,000
$365,000
For more information regarding the value of a property, please contact us for a free consultation.
144 Avery Brook Road Charlemont, MA 01339
2 Beds
1 Bath
1,257 SqFt
Key Details
Sold Price $365,000
Property Type Single Family Home
Sub Type Single Family Residence
Listing Status Sold
Purchase Type For Sale
Square Footage 1,257 sqft
Price per Sqft $290
MLS Listing ID 73304680
Sold Date 01/06/25
Style Ranch
Bedrooms 2
Full Baths 1
HOA Y/N false
Year Built 1969
Annual Tax Amount $4,086
Tax Year 2024
Lot Size 4.050 Acres
Acres 4.05
Property Description
OPEN HOUSE XCL'D. OFFER HAS BEEN ACCEPTED. Minutes from picturesque Shelburne Falls & recreation destination Berkshire East Resort is this delightful Ranch on 4 acres. This home offers a bright and sunny open floor plan where style meets an inviting living space centered on picture windows and a cozy fireplace. The freshly updated kitchen offers new countertops and appliances. The primary bedroom has new flooring and generous closet space. The updated spacious bath offers both a bathtub & shower. Additional amenities include an attached 2-car garage, and a renovated heated breezeway that opens onto a new deck space perfect for grilling or enjoying the backyard. Comfortably retreat to the screened gazebo to relax and perhaps entertain. The full basement offers workshop space and a root cellar. Central air conditioning will keep the home comfortable in summer. A paved circular driveway adds to the charm and curb appeal of this sweet rural home.
Location
State MA
County Franklin
Zoning RR
Direction Rt 2/Mohawk Trail, turn onto Avery Brook Road, home is on the right. GPS Friendly.
Rooms
Basement Full, Interior Entry, Bulkhead, Unfinished
Primary Bedroom Level First
Dining Room Flooring - Stone/Ceramic Tile, Window(s) - Picture
Kitchen Flooring - Stone/Ceramic Tile, Open Floorplan, Stainless Steel Appliances
Interior
Interior Features Closet, Mud Room, Walk-up Attic, High Speed Internet
Heating Forced Air, Oil, Electric, Wood
Cooling Central Air
Flooring Wood, Tile, Laminate, Stone / Slate
Fireplaces Number 1
Fireplaces Type Living Room
Appliance Electric Water Heater, Water Heater, Range, Dishwasher, Microwave, Refrigerator, Washer, Dryer
Laundry Electric Dryer Hookup, Washer Hookup, In Basement
Exterior
Exterior Feature Porch, Deck - Composite, Gazebo
Garage Spaces 2.0
Utilities Available for Electric Range, for Electric Dryer, Washer Hookup
Roof Type Shingle
Total Parking Spaces 2
Garage Yes
Building
Lot Description Wooded, Cleared, Gentle Sloping, Level
Foundation Concrete Perimeter, Block
Sewer Private Sewer
Water Private
Architectural Style Ranch
Schools
Elementary Schools Hawlemont Elem
Middle Schools Mohawk Ms
High Schools Mohawk Or Fcts
Others
Senior Community false
Acceptable Financing Contract
Listing Terms Contract
Read Less
Want to know what your home might be worth? Contact us for a FREE valuation!

Our team is ready to help you sell your home for the highest possible price ASAP
Bought with Non Member • Non Member Office
GET MORE INFORMATION




