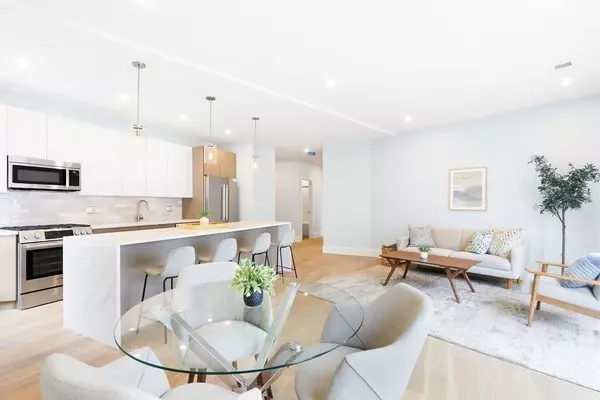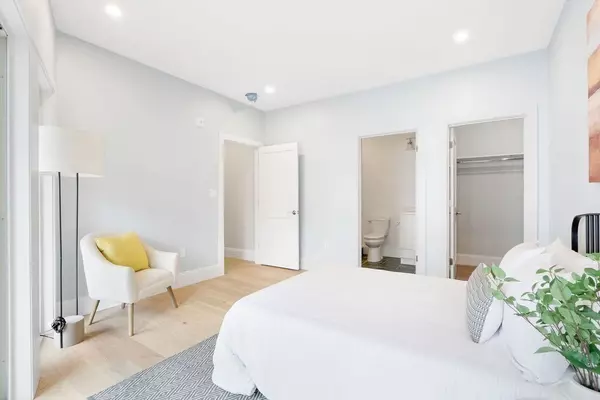$749,000
$749,000
For more information regarding the value of a property, please contact us for a free consultation.
21 Glen Rd #8 Boston, MA 02130
2 Beds
2 Baths
1,009 SqFt
Key Details
Sold Price $749,000
Property Type Condo
Sub Type Condominium
Listing Status Sold
Purchase Type For Sale
Square Footage 1,009 sqft
Price per Sqft $742
MLS Listing ID 73309622
Sold Date 01/07/25
Bedrooms 2
Full Baths 2
HOA Fees $410
Year Built 2024
Property Description
Over 78% Under Agreement. 21 Glen Rd is exemplified by contemporary urban living, offering 14 one and two-bedroom exclusive condominiums in the heart of Jamaica Plain. Each unit within this brand-new building blends aesthetic appeal with functionality, boasting open-concept layouts, wood flooring, custom cabinetry, laundry hook-up, and eco-friendly features. Many units also feature balconies and decks that give residents outdoor space. Building features include an elevator and a large storage unit in the basement for each unit. Commuting is a breeze with quick access to the Green Street Orange Line Station, and off-street parking spaces are included at the rear of the building. Located just off of Washington St, residents are also minutes away from boutique shopping, diverse dining options, and easy access to Franklin Park for paths and dog walks. Each unit at 21 Glen Rd offers a convenient lifestyle amidst Jamaica Plain's urban charm.
Location
State MA
County Suffolk
Area Jamaica Plain
Zoning R
Direction Washington St to Glen St
Rooms
Basement Y
Primary Bedroom Level Second
Kitchen Flooring - Hardwood, Dining Area, Countertops - Stone/Granite/Solid, Open Floorplan, Recessed Lighting, Stainless Steel Appliances, Peninsula, Lighting - Pendant, Crown Molding
Interior
Heating Forced Air, Natural Gas
Cooling Central Air
Appliance Range, Dishwasher, Disposal, Microwave, Refrigerator
Laundry Electric Dryer Hookup, Washer Hookup, Second Floor, In Unit
Exterior
Exterior Feature Balcony, Professional Landscaping
Community Features Public Transportation, Shopping, Pool, Tennis Court(s), Park, Walk/Jog Trails, Golf, Medical Facility, Bike Path, Conservation Area, Highway Access, House of Worship, Private School, Public School, T-Station, University
Utilities Available for Gas Range, for Electric Dryer, Washer Hookup
Roof Type Rubber
Total Parking Spaces 1
Garage No
Building
Story 1
Sewer Public Sewer
Water Public
Others
Senior Community false
Read Less
Want to know what your home might be worth? Contact us for a FREE valuation!

Our team is ready to help you sell your home for the highest possible price ASAP
Bought with Dennis Patch • Parkway Real Estate, LLC
GET MORE INFORMATION




