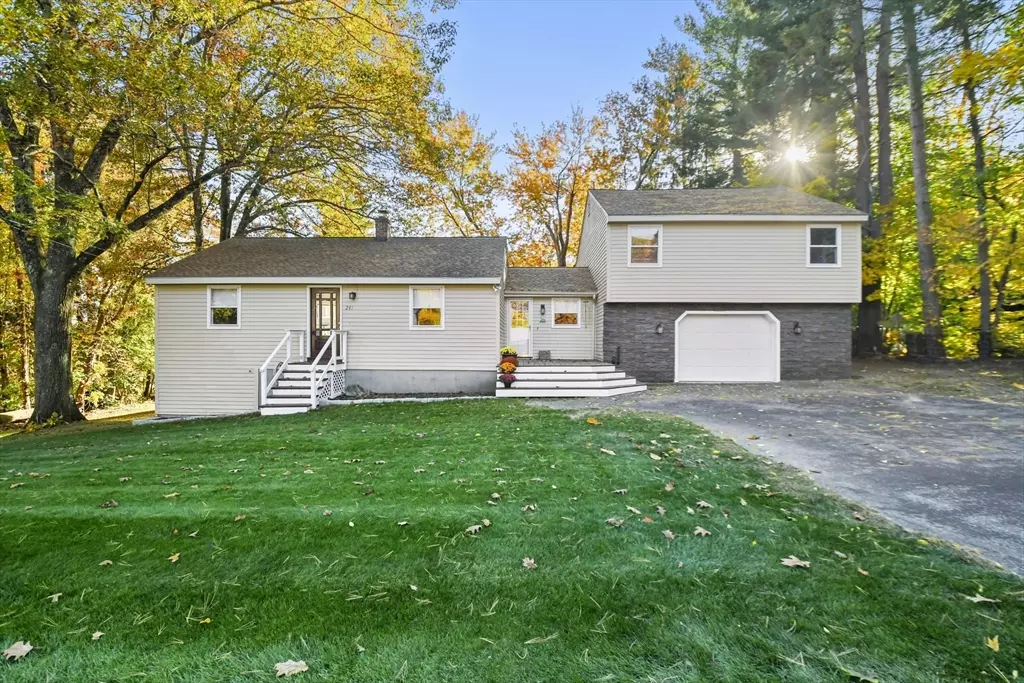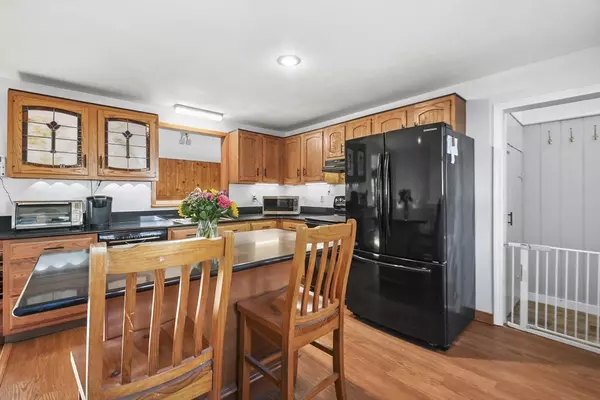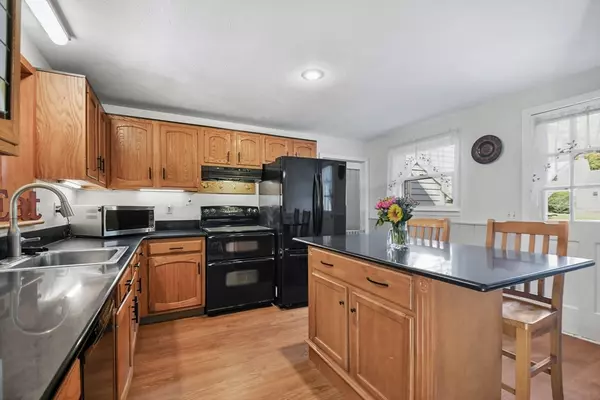$545,000
$550,000
0.9%For more information regarding the value of a property, please contact us for a free consultation.
241 West Main Street Millbury, MA 01527
4 Beds
2 Baths
2,056 SqFt
Key Details
Sold Price $545,000
Property Type Single Family Home
Sub Type Single Family Residence
Listing Status Sold
Purchase Type For Sale
Square Footage 2,056 sqft
Price per Sqft $265
MLS Listing ID 73305336
Sold Date 01/07/25
Bedrooms 4
Full Baths 2
HOA Y/N false
Year Built 1978
Annual Tax Amount $6,675
Tax Year 2024
Lot Size 0.920 Acres
Acres 0.92
Property Description
Welcome home to this beautiful 4bed 2bath home nestled in the desirable town of Millbury. Enter through the fully equipped kitchen, complete with a breakfast bar, new countertops, large pantry & hardwood floors that open into a dining room & living room. Off the dining area is a sunroom overlooking the spacious yard with a wood stove making it the ideal spot to sit & relax any time of year. Slider doors lead you to the expansive deck & backyard with pool & pool house perfect for outdoor gatherings. Two bedrooms & a full bath complete the first level. Up the stairs you will be surprised to find a second living room with sliders out to a large balcony, as well as another full bath & two more good-sized bedrooms. A finished walkout basement includes a wood stove & bar providing another excellent gathering space. Situated near Singletary Lake & Rt 146, this home provides a peaceful location while staying close to the city. New furnace February 2024.
Location
State MA
County Worcester
Zoning R
Direction Elm Street to West Main Street
Rooms
Basement Finished, Walk-Out Access, Interior Entry
Primary Bedroom Level First
Dining Room Flooring - Hardwood
Kitchen Flooring - Laminate, Countertops - Stone/Granite/Solid, Kitchen Island, Breakfast Bar / Nook, Exterior Access
Interior
Interior Features Attic Access, Slider, Wet bar, Recessed Lighting, Office, Sun Room, Bonus Room, Wet Bar
Heating Forced Air, Oil
Cooling None
Flooring Tile, Vinyl, Laminate, Hardwood, Flooring - Wall to Wall Carpet, Flooring - Vinyl
Fireplaces Number 2
Fireplaces Type Wood / Coal / Pellet Stove
Appliance Electric Water Heater, Water Heater, Range, Dishwasher, Microwave, Refrigerator, Washer, Dryer
Laundry Electric Dryer Hookup, Washer Hookup, In Basement
Exterior
Exterior Feature Balcony - Exterior, Porch, Deck - Wood, Rain Gutters, Barn/Stable
Garage Spaces 1.0
Community Features Shopping, Park, Walk/Jog Trails, Bike Path, Highway Access, House of Worship, Public School
Utilities Available for Electric Range, for Electric Dryer, Washer Hookup
Roof Type Shingle
Total Parking Spaces 6
Garage Yes
Building
Lot Description Cleared, Level
Foundation Concrete Perimeter
Sewer Public Sewer, Private Sewer
Water Private
Others
Senior Community false
Read Less
Want to know what your home might be worth? Contact us for a FREE valuation!

Our team is ready to help you sell your home for the highest possible price ASAP
Bought with Brandon Oberdorfer • 1 Worcester Homes
GET MORE INFORMATION




